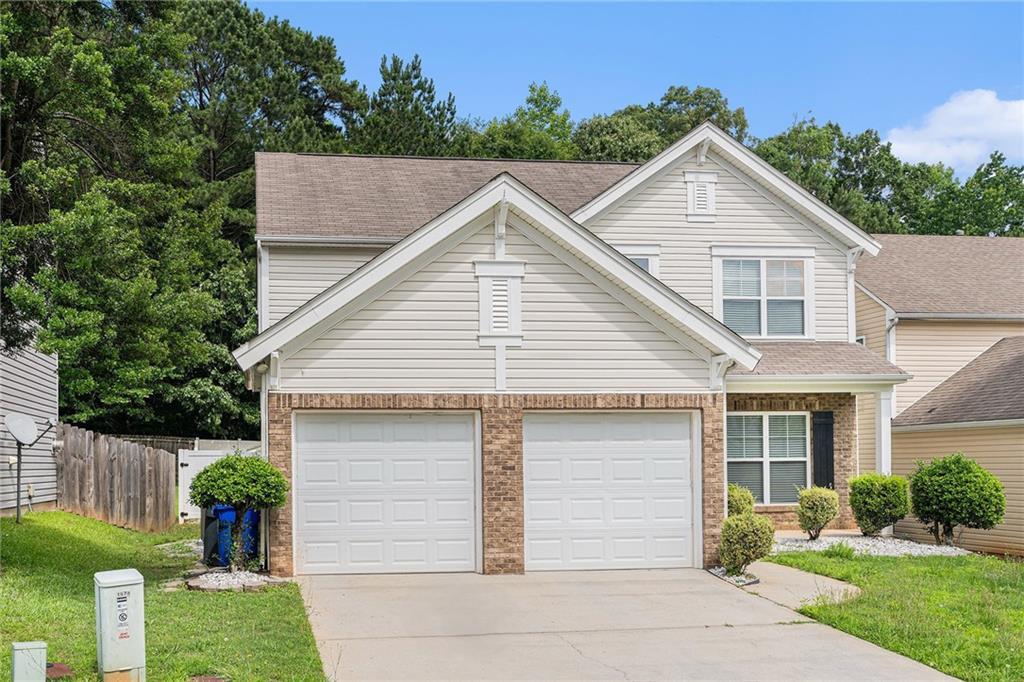
Photo 1 of 30
$314,900
| Beds |
Baths |
Sq. Ft. |
Taxes |
Built |
| 4 |
2.10 |
2,048 |
$5,425 |
2004 |
|
On the market:
48 days
|
View full details, photos, school info, and price history
Nestled on a quiet, single-entry section of the street, this 4-bedroom gem offers the perfect blend of style and comfort. The formal living and dining rooms feature open sightlines, creating an airy and connected space for entertaining or relaxing. A thoughtfully designed kitchen boasts ample cabinet and counter space, granite countertops, a center island perfect for meal prep, and easy access to the patio for seamless indoor-outdoor living. Enjoy cozy evenings in the secondary living space, complete with elegant, wood flooring and a corner fireplace that adds warmth and charm. Upstairs, the spacious primary suite features vaulted ceilings and a luxurious private bath, complete with a dual-sink vanity, soaking tub, and beautiful, tiled shower. Additional highlights include a two-car attached garage, a spacious fenced backyard with a storage shed and sizable patio—ideal for both outdoor gatherings and relaxation. Located in an amenity-rich community offering a pool, tennis courts, clubhouse, lake, and more—enjoy being near it all! Ready for move-in and waiting for you— act today!
Listing courtesy of Charles Nichol, Trowbridge Realty Corp.