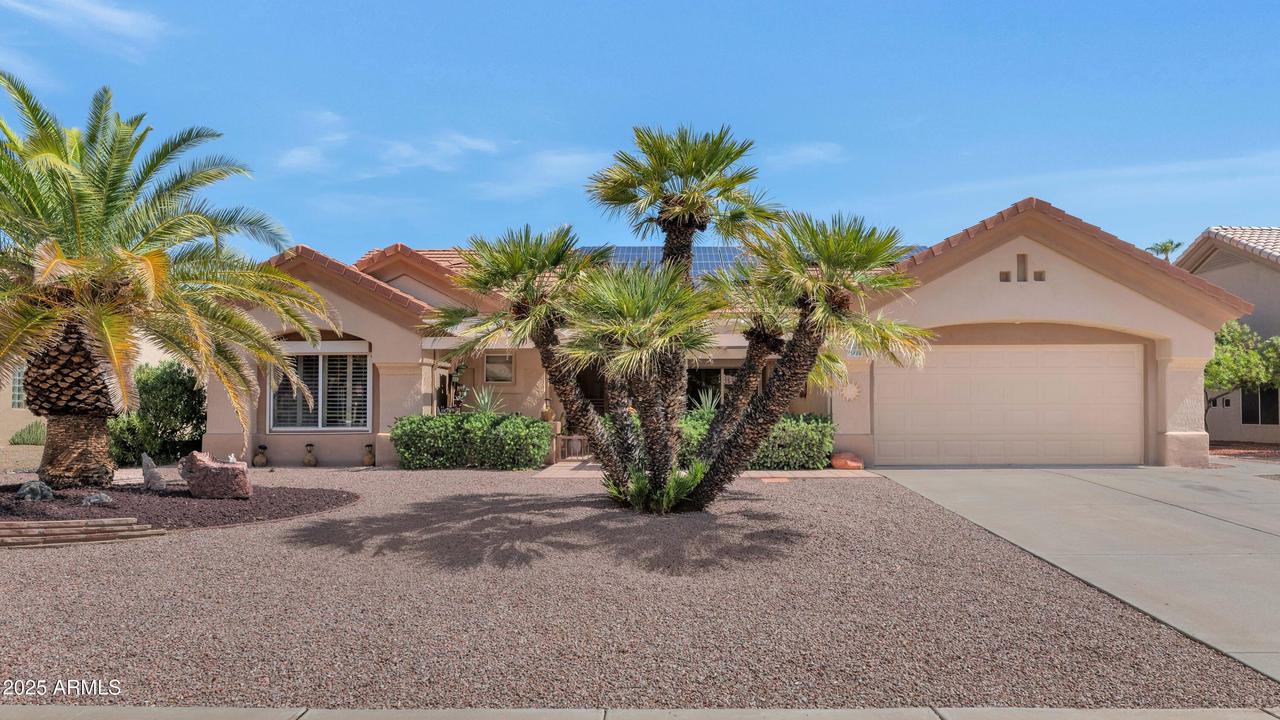
Photo 1 of 31
$370,000
| Beds |
Baths |
Sq. Ft. |
Taxes |
Built |
| 2 |
2.00 |
1,735 |
$1,613 |
1993 |
|
On the market:
162 days
|
|
Recent price change: $379,900 |
View full details, photos, school info, and price history
This gorgeous Safford floor plan is Located in the premier Active Adult Community of ''Sun City West.'' This gem blends both charm and thoughtful design. From the inviting covered front patio to the lush, private backyard, big enough for a large pool. Inside, tile floors flow throughout, paired with warm decorator tones this property has 2 Beds, 2 Bath with 1735 sqf. The kitchen shines with updated cabinets, quartz counters, and top-of-the-line Maytag appliances. A cozy bonus room/Den sits just off the laundry for added flexibility. Features include wood shutters, metal roll-down shades, cultured marble sills, and an extended, tiled rear patio with knee wall perfect for gathering with friends. Do not leave this one get away!
Listing courtesy of Michael Adelmann, COLDWELL BANKER RESIDENTIAL BR