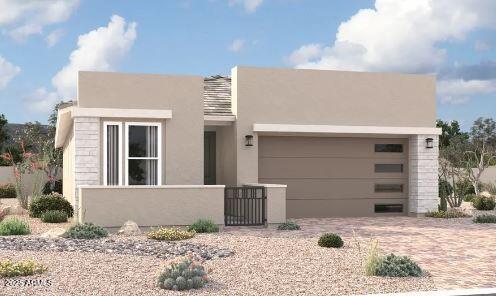
Photo 1 of 5
$488,995
Sold on 9/22/25
| Beds |
Baths |
Sq. Ft. |
Taxes |
Built |
| 4 |
3.00 |
2,050 |
$6 |
2025 |
|
On the market:
84 days
|
View full details, photos, school info, and price history
Explore this thoughtfully designed Sapphire floorplan featuring 4 bedrooms and 3 bathrooms. This home includes a study, and the primary suite offers dual walk-in closets. The home has a functional open layout and a large covered back patio. The kitchen features a gas stove, quartz countertops, stainless steel appliances, 42'' upper cabinets, and a tile backsplash. Additional features include stone tile flooring and ceiling fan prewiring in select rooms.
Listing courtesy of John Bargnesi, Richmond American Homes