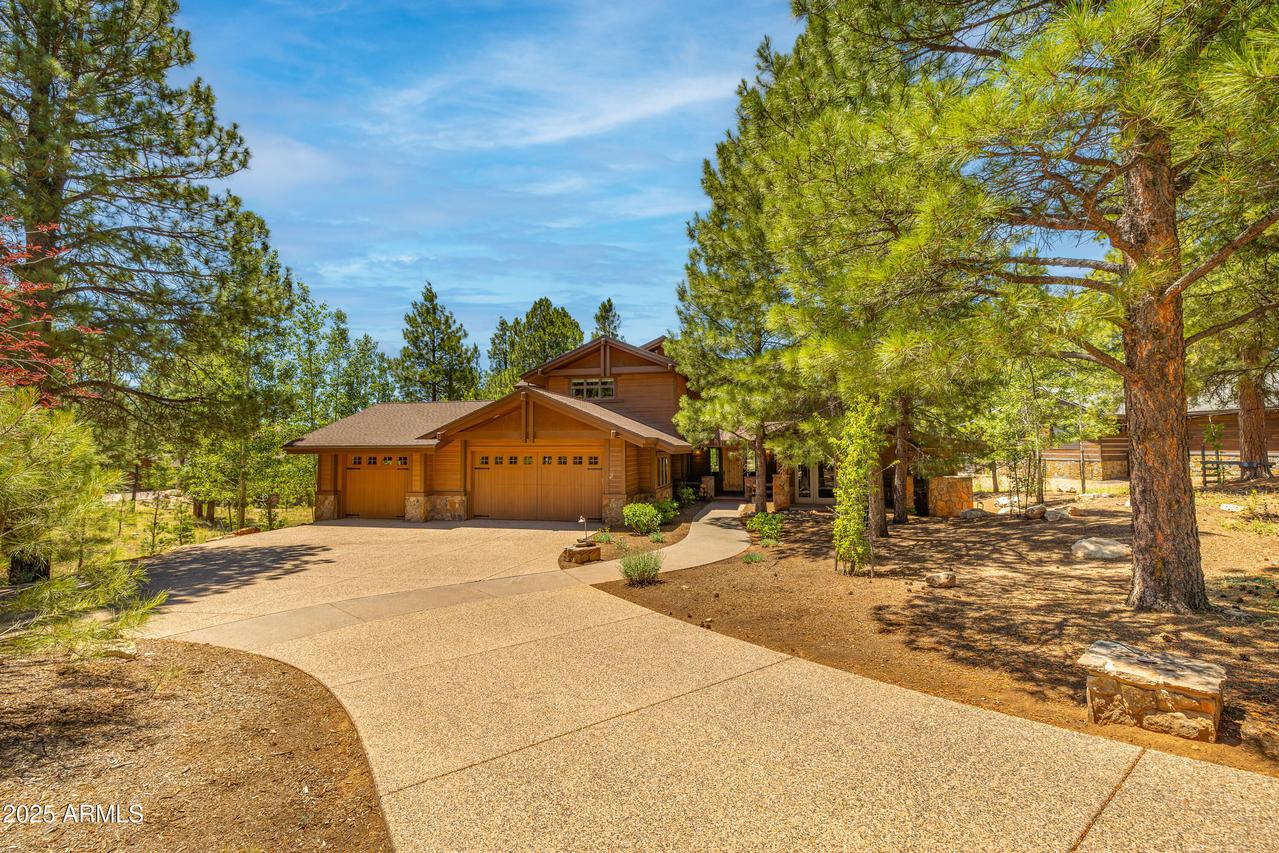
Photo 1 of 1
$2,900,000
Sold on 9/22/25
| Beds |
Baths |
Sq. Ft. |
Taxes |
Built |
| 4 |
4.50 |
3,760 |
$8,635.12 |
2003 |
|
On the market:
73 days
|
View full details, photos, school info, and price history
Thoughtfully designed by renowned architect William King-Colegrove, this exceptional residence showcases timeless mountain elegance with bespoke craftsmanship throughout. Richly detailed with exposed wood beams, hand-hewn hardwood floors, and a dramatic floor-to-ceiling stone fireplace, the home blends rustic charm with refined sophistication. The fully upgraded chef's kitchen is a focal point of the main level, seamlessly connected to the open-concept living and dining areas�ideal for effortless entertaining. Also on the main floor, the luxurious primary suite and an inviting guest room provide convenience and comfort in a beautifully curated setting.
Upstairs, a spacious loft overlooks the great room below, while a cozy family room and two well-appointed guest bedrooms offer ample space for relaxation and hospitality.
Step outside to a spectacular, partially covered deck where a second floor-to-ceiling Malapai stone fireplace anchors the outdoor living area. A built-in BBQ, custom lighting, and serene views of the 12th green complete the perfect setting for year-round enjoyment and entertaining under the pines.
This exceptional home is being offered fully furnished, allowing you to move in and immediately enjoy the elevated Pine Canyon lifestyle.
Listing courtesy of Deana Keck & Brett Lee, Symmetry Realty Brokerage & Symmetry Realty Brokerage