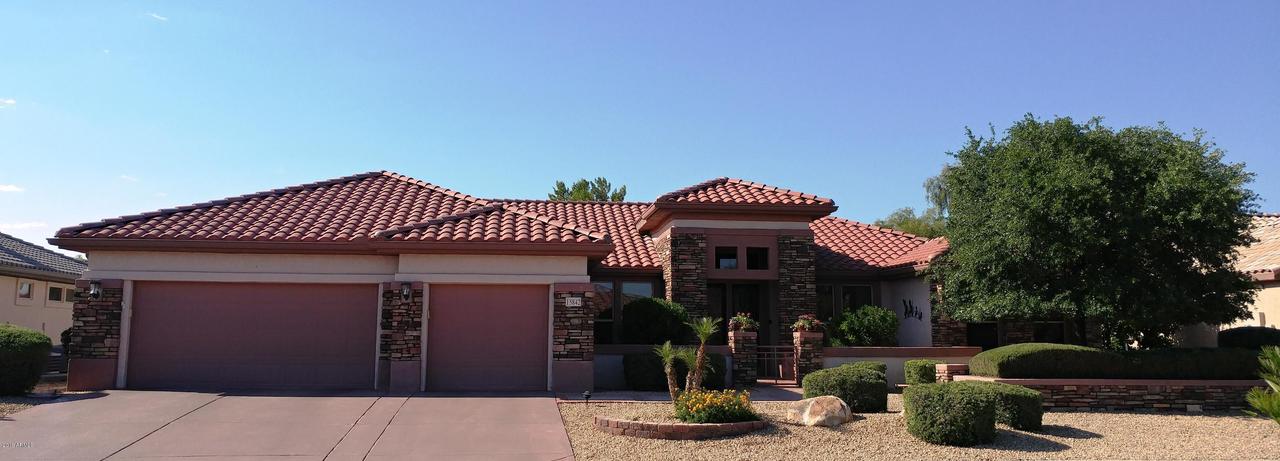
Photo 1 of 1
$600,000
Sold on 7/17/19
| Beds |
Baths |
Sq. Ft. |
Taxes |
Built |
| 3 |
3.00 |
2,779 |
$4,697 |
1997 |
|
On the market:
31 days
|
View full details, photos, school info, and price history
Beautiful Mesquite Floor Plan On Desert Springs Golf Course Offers You A Split Floor Plan 3 Bedrooms And 3 Bathrooms Great Curb Appeal With Stone Exterior And Paved Front Court Yard With Custom Front Doors With Security Screen Door Nice 18 Inch Tile In All The Right Places Your Kitchen Has Nice Center Island Beautiful Granite And Custom Cabinets With Pull Outs Stainless Steel Appliances Eat In Kitchen With New Bay Window Open To Family Room With Custom Media Wall Vaulted Ceilings Master Suite Has Sitting Area French Doors To Patio Large Walk In Custom Closet Custom Cabinets Granite And Walk In Custom Shower Second Master Suite Has French Doors To Patio Walk In Closet And Full Bath 3rd Full Bathroom Has Granite Full Length Covered Extended North Patio With Cool Decking And Water Feature !!
Listing courtesy of Mike Cameron & Cheri Cameron, HomeSmart & HomeSmart