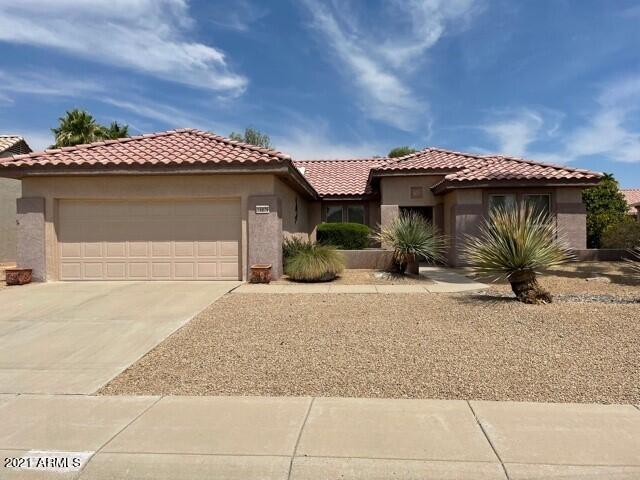
Photo 1 of 1
$362,000
Sold on 7/27/21
| Beds |
Baths |
Sq. Ft. |
Taxes |
Built |
| 3 |
1.75 |
1,616 |
$2,408.48 |
1997 |
|
On the market:
34 days
|
View full details, photos, school info, and price history
There's plenty of versatility in this 3 Bedroom, 1.75 Bath Premiere Level Split Bedroom Sonoma model*The Carrier HVAC System was installed in 2018*The Kitchen includes all the Appl. & has a cozy Breakfast Nook*The Living Room shares space with the Dining Room & the Guest Bedroom Wing has a Full Bathroom & 2 Bedrooms*One is currently used as an Office/Den*The Owner's Suite includes a sizable Walk-In Closet,a bathroom with Dual Sinks,a Private Commode Room & a Large Walk-In Shower*The 13' Craft or Work area offers plenty of Storage,Counterspace & a room-lightening Skylight*The extended Garage has plenty of Built-In Cabinets & a Laundry Center with Deep Utility Sink*Enjoy your Covered Patio*See More Features for 15876 W. Clearwater Way, Sun City Grand
GENERAL
* 3 Bedroom, 1.75 Bath Split BR Floor Plan�1616 Sq. Ft.
* HVAC 2018
* Front and Rear Security Doors
* Raised Panel Interior Doors
* Versatile Living Room, Dining Room, Great Room
* Some Sunscreens
* Gorgeous Travertine-Like Tile in Traffic Areas, Kit, Baths, UR
* Designer Tile Entryway
* Neutral Berber in LR, DR, BR's
* Wood Blinds in DR, Front BR
* Verticals in LR, Kit, Back BR's
* Ceiling Fans w/Light Kits in Living Rm, Dining Rm, 2 Back BR's
* New Water Shutoff Valves in Full Guest Bathroom 2021
FRONT
*Courtyard Wall
*Paved Patio
*Gravel Area for Extended Patio
KITCHEN/BREAKFAST NOOK
*All Appliances Included:
* White Whirlpool SXS Refrigerator with Ice/Water in Door
* White GE Smooth-Top Stove/Oven
* White GE Microwave
* White GE Profile Dishwasher
* Brushed Nickel Pulls
* 50/50 Sink
* Pantry
* New Disposal 2021
* New Faucet and Sprayer 2021
* New Water Shutoffs Valves 2021
UTILITY ROOM � GREAT CRAFT AREA WITH STORAGE
* 13' of Cabinets�Upper & Lower�Shelves-Countertop
* Skylight
MASTER ENSUITE
* Bay Window
* Large Walk-In Closet
* Dual Sinks
* New Faucets 2021
* New Shutoff Valves
* Linen Closet
* Large Walk-In Shower with Seat/Glass Doors
* Private Commode Room
2-CAR EXTENDED GARAGE
* One Wall of Built-In Cabinets
* White Whirlpool Washer
* White Whirlpool Electric Dryer
* Cabinets above W/D
* Deep Utility Sink
BACK PATIO/YARD
*12' X 24' Covered, Extended Patio
*Free-Form Knee/Sitting Wall
* Dual Security Doors on Patio Doors
* 5 Citrus Trees
* Large, Watered Planter
Listing courtesy of Cindy Kingery