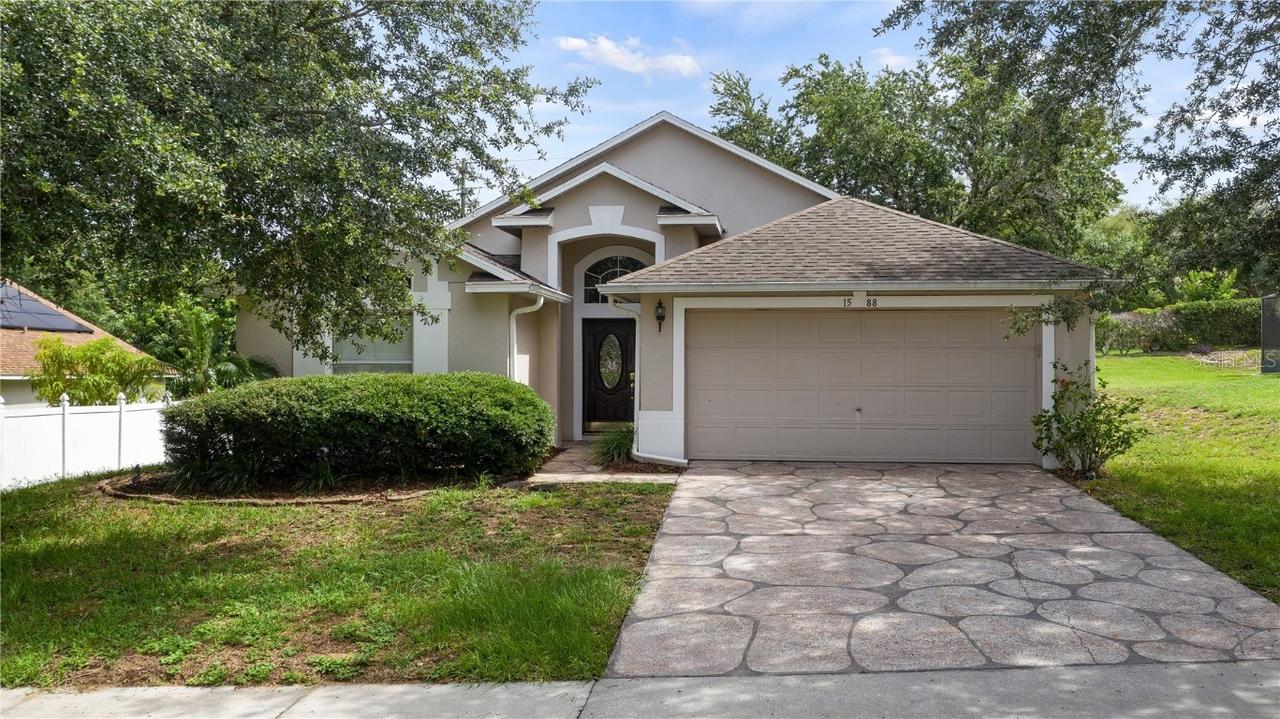
Photo 1 of 1
$306,000
Sold on 7/21/21
| Beds |
Baths |
Sq. Ft. |
Taxes |
Built |
| 3 |
2.00 |
1,769 |
$2,004 |
2002 |
|
On the market:
27 days
|
View full details, photos, school info, and price history
City limits home near the hospital has 3 bedrooms plus a den/office. The Kennedy model floor plan is very functional with a large family room, large eat-in kitchen and split bedrooms. The formal dining room is separated from the family room by a half wall, so you could enlarge this space if you wanted a larger great room. The eat-in area in the kitchen is large enough for a table for 4 for casual meals. Tons of counters and cabinetry plus almost new stainless steel appliances! This community is natural gas, so there is a gas range (along with gas hot water heater and heat). The family room has a recessed corner for an entertainment center plus a sliding glass door that leads out onto the covered, screened lanai. Off the family room, there is a bonus room/den/office with double doors, this could be transformed into a 4th bedroom or nursery, game room, etc. The master suite has a large window for extra natural light plus a ceiling fan. The master bath has double sinks, a vanity desk area, a soaking garden tub plus a separate shower. The walk-in closet needs carpet or tile, however, it's a good size and has room for plenty of extra shelving system components. Plenty of plant shelves or ledges throughout the home for some decorative accent pieces. There is an inside laundry room off the kitchen. There is an attached 2-car garage with opener. The home is 1 mile from South Lake Hospital and only 1.5 miles to Publix.
Listing courtesy of Dawn Giachetti, PREMIER SOTHEBY'S INT'L REALTY