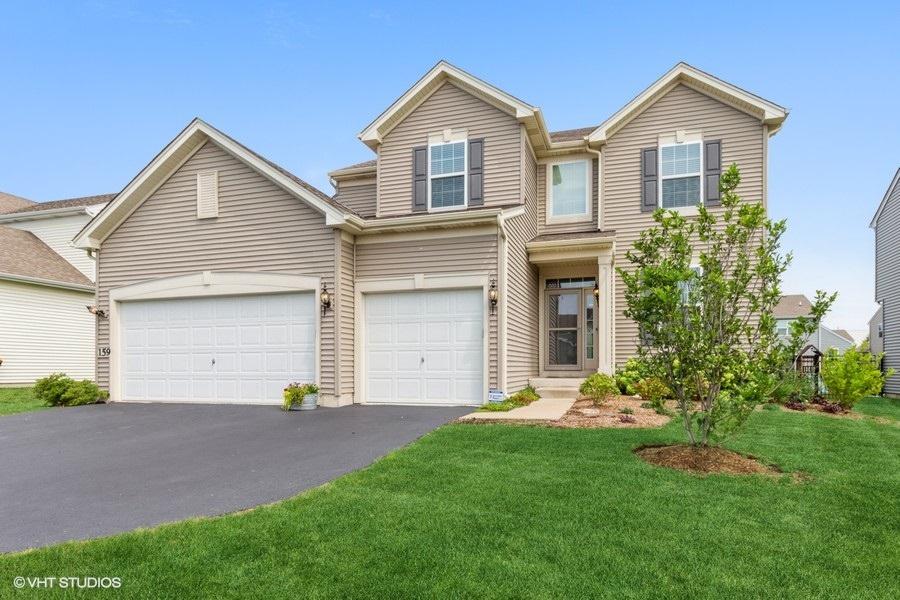
Photo 1 of 1
$373,000
Sold on 9/22/21
| Beds |
Baths |
Sq. Ft. |
Taxes |
Built |
| 4 |
2.20 |
2,347 |
$8,224.26 |
2013 |
|
On the market:
41 days
|
View full details, 15 photos, school info, and price history
Look no further, this is THE ONE! As soon as you pull up, you're greeted with professional landscape & 3-car garage that enhances the curb appeal. Enter into the Living room and notice the chic & sleek dark hardwood floors flow through most of the main level. Stunning eat-in Kitchen offers granite counters, giant center island with breakfast bar overhang, loads of cabinet space, pantry & sliders to the brick paver patio. Main level Family room is adjacent to the Kitchen for easy entertaining. Upstairs, you'll find four bedrooms including the Master suite. The Master has space to spare & grace to match!! Featuring a vaulted ceiling for that WOW factor & a master bath suite with walk-in shower, double vanity & a walk-in closet. 2 of the other bedrooms also have walk-in closets. Now for the "Show Stopper" - the full finished basement with dry bar, 1/2 bath, super durable epoxy coated floor & extra storage space! Everyone will be fighting to have this space all to themselves. Gilberts Town Center offers great area amenities like parks, walking paths & ponds. Easy to get to Randall & I90 for commuter needs! Better hurry to see this one...cause it's gonna go FAST!
Listing courtesy of Hilda Jones, Baird & Warner Real Estate - Algonquin