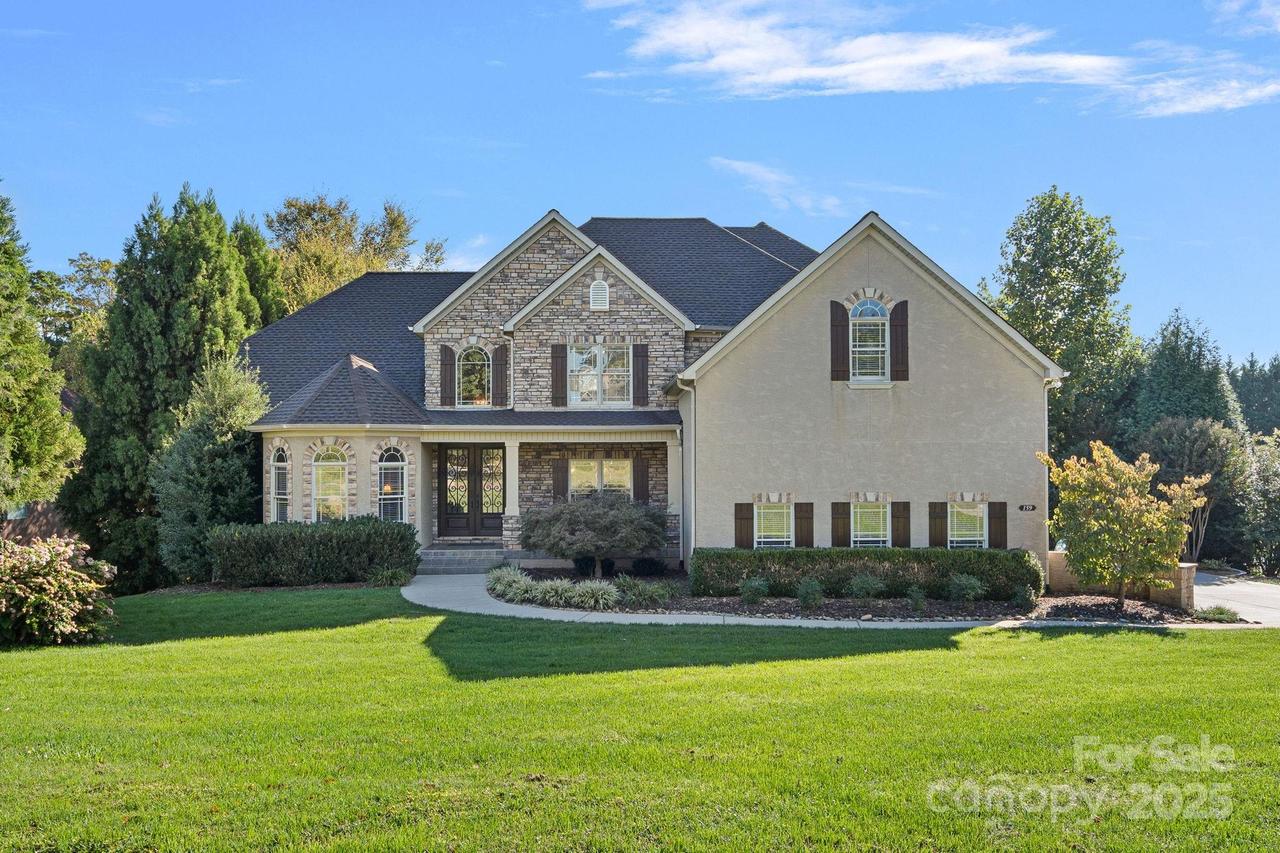
Photo 1 of 48
$1,650,000
| Beds |
Baths |
Sq. Ft. |
Taxes |
Built |
| 4 |
4.10 |
6,536 |
0 |
2007 |
|
On the market:
109 days
|
View full details, photos, school info, and price history
Stunning custom executive home with a pool in the desirable Walden Ridge neighborhood priced below recent appraisal. Features a grand foyer, an office with bay window and French doors, a formal dining room, and a spacious family room with a stone fireplace centerpiece. The kitchen, with coffered ceilings, includes two islands, ample cabinet and prep space, and a large pantry. Main level also offers a keeping room, laundry room, breakfast nook, and access to a screened porch and back deck leading to the pool. The primary suite on the main floor boasts French doors to the porch, a double vanity, whirlpool tub, dual-head shower, walk-in closet, and linen closet. Upstairs are three large bedrooms with walk-in closets, a Jack-and-Jill bathroom, linen closets, and a bonus room with a bar, sink, mini fridge, and custom surround sound system. The finished basement mirrors the main floor, including a great room, breakfast area, keeping room, kitchen, large pantry, second laundry room, full bath, additional rooms, and storage. The backyard is an entertainer's dream with a covered patio, fireplace, custom grill island, and a massive pool for everyone to enjoy. RV electric hook up ready for your guests. Four miles from down town Mooresville. Priced below current appraisal!
Listing courtesy of Amy Clovis, EXP Realty LLC Mooresville