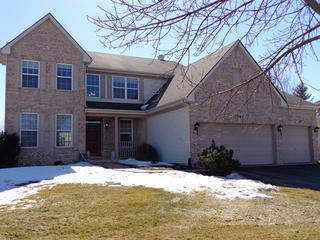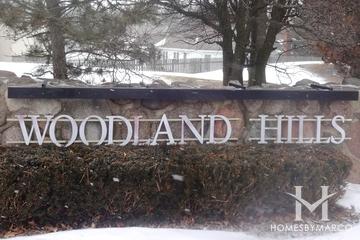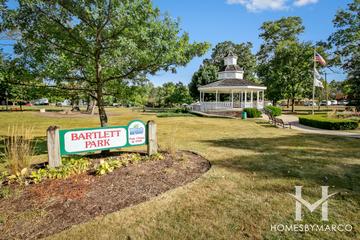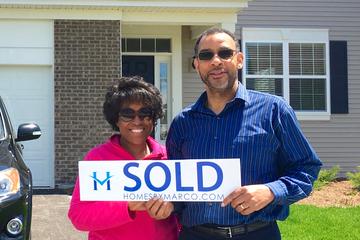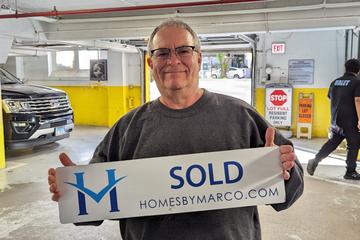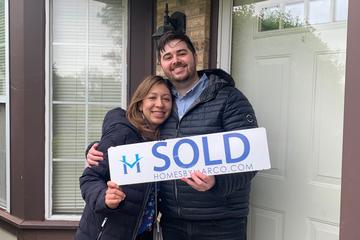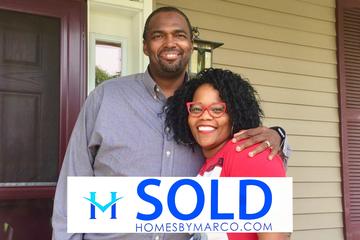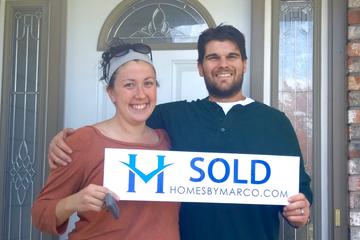1591 Southgate Rd., Bartlett, IL 60103
1 photo
loading...
loading...
$393,000
Sold on 5/04/15
| Beds | Baths | Sq. Ft. | Taxes | Built |
|---|---|---|---|---|
| 4 | 3.1 | 3,200 | $13,696.22 | 2000 |
| On the market: 53 days | ||||
This property sold more recently for:
$606,500 on 1/5/24
$606,500 on 1/5/24
Fall in love the moment you pull up! Stunning home w/open flr plan & over 4000 sq ft of living space including Eng bsmt! New carpet & paint! Din rm w/hwood flrs & tray ceiling! Gourmet kit boasts Corian cntrs,42" cherry cabs,island,break bar,dbl oven! 1st flr office w/crown molding! Spacious mstr suite w/2 walk in clsts & lux bth! 9' ceilings t/o! Rec rm, full bth & kitchenette area in bsmt! Lrg deck! Near cul-de-sac
General Details
Interior Details
Separate
Separate Shower, Double Sink, Soaking Tub
Hardwood Floors, In-Law Arrangement, First Floor Laundry
Full, English
Property Details
Asphalt
Garage Door Opener(s), Transmitter(s)
Garage
11-15 Years
Vinyl Siding, Brick
Deck
Sidewalks, Street Lights, Street Paved
Asphalt
0.24
80x127x76x145
Humidifier, Water-Softener Owned, CO Detectors, Ceiling Fan(s), Sump Pump
2.00
Concrete Perimeter
Utilities
Central Air
Public Sewer
Public
Circuit Breakers, 200+ Amp Service
Association Details
$29 ($350 Paid Annually)
Listing courtesy of Marco Amidei, RE/MAX Suburban
Data provided by Midwest Real Estate Data LLC
Rooms
| Bedroom 5 | 10X9 | Basement |
| Office | 12X11 | Main |
| Recreation Room | 30X17 | Basement |
| Kitchen- 2nd | 18X18 | Basement |
| Bedroom 6 | 10X9 | Basement |
| Bedroom 2 | 24X12 | Second |
| Bedroom 3 | 15X12 | Second |
| Bedroom 4 | 14X12 | Second |
| Dining Room | 12X12 | Main |
| Family Room | 20X17 | Main |
| Kitchen | 24X17 | Main |
| Laundry | 12X6 | Main |
| Living Room | 15X12 | Main |
| Master Bedroom | 20X17 | Second |
Additional rooms: Kitchen, Bedroom 5, Bedroom 6, Office, Recreation Room
We have helped thousands of families buy and sell homes!
HomesByMarco agents are experts in the area. If you're looking to buy or sell a home, give us a call today at 888-326-2726.
Schools
| Wayne Elementary School | School District U-46 | Elementary | P-6 | View Commute |
| Kenyon Woods Middle School | School District U-46 | Middle | 7-8 | View Commute |
| South Elgin High School | School District U-46 | High | 9-12 | View Commute |
Sale History
| Jan 5, 2024 | Sold (MLS #11897661) | $606,500 |
| May 4, 2015 | Sold (MLS #08859302) | $393,000 |
Commute Times

Let Us Calculate Your Commute!
Want to know how far this home is from the places that matter to you (e.g. work, school)?
Enter Your Important Locations