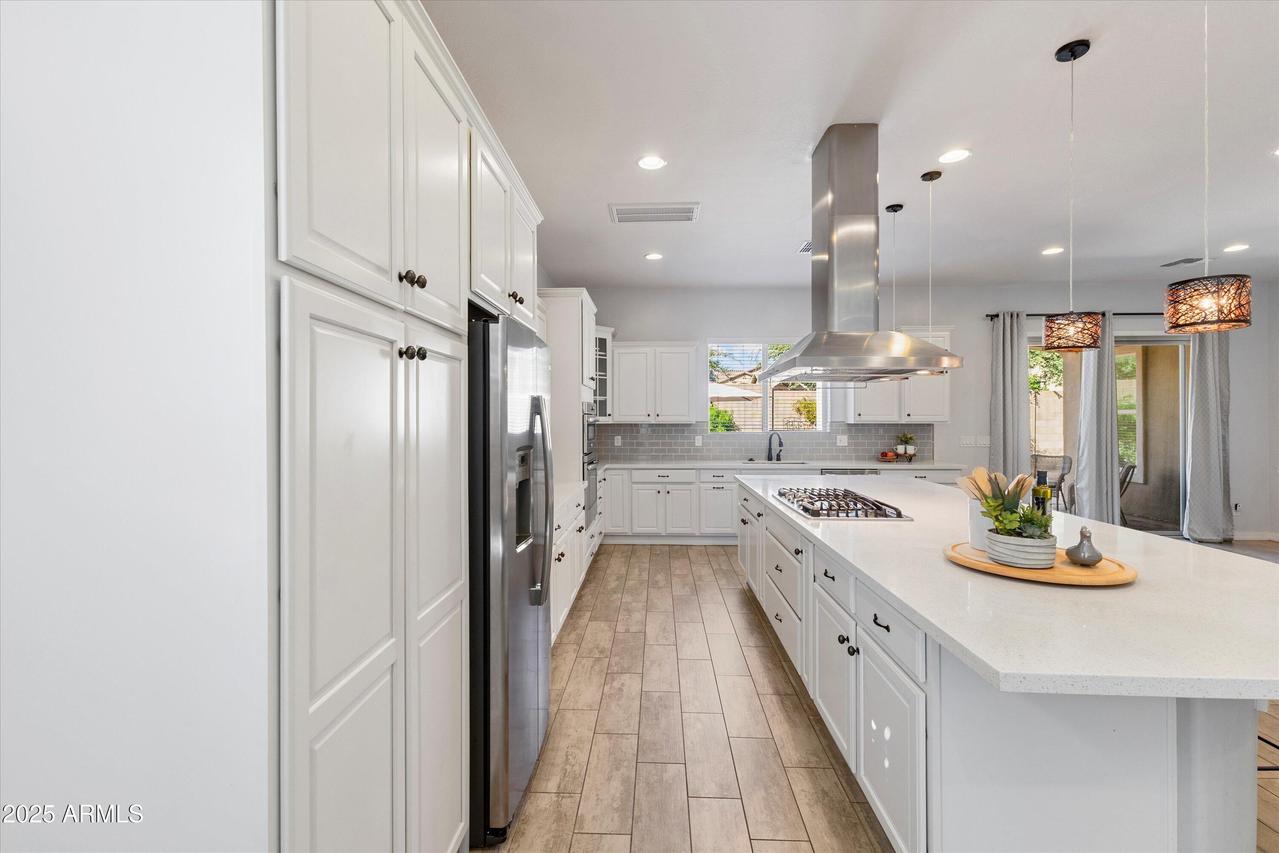
Photo 1 of 35
$510,000
Sold on 1/05/26
| Beds |
Baths |
Sq. Ft. |
Taxes |
Built |
| 4 |
3.00 |
2,543 |
$2,430 |
2016 |
|
On the market:
87 days
|
View full details, photos, school info, and price history
Exceptional PAID SOLAR, Single-Story Residence - ''Indulge'' Model describes the greatness of the features this home has to offer! This property offers four bedrooms and three bathrooms, featuring a thoughtfully designed courtyard and fully paid solar system, resulting in zero electric bills. Exterior - The driveway is finished with pavers that continue through the courtyard to the covered entry. The backyard showcases lush landscaping and a covered patio with pavers, providing an inviting outdoor space. Interior - Tasteful plank tile flooring extends throughout the home, complemented by creative flooring designs in the bedrooms. The residence boasts 10-foot ceilings, light designer paint, recessed lighting, a whole house water filtration system, PAID SOLAR, & gas water heater. Entryway features include a solar lite. Designed for flexible living arrangements and guests, the floor plan consists of three distinct areas: a primary bedroom suite, a guest room with a private bathroom, and two additional bedrooms with a hall bathroom. Each area includes built-in cabinetry for ample storage, allowing for versatility between flex spaces and traditional bedrooms. Kitchen - The kitchen is appointed with a spacious island offering extensive counter space topped with smooth quartz and accented by colored glass subway tiles. High-end cabinetry and a pantry complement the stainless-steel appliances, which include a microwave and oven combination, gas cooktop with downdraft venting, and a breakfast bar integrated into the stylish kitchen island�ideal for entertaining. The primary bedroom is generously sized, featuring a walk-in closet and a bathroom with dual sinks, long quartz counters, and a spa-like walk-in shower. The open-concept great room seamlessly combines living, dining, and kitchen areas. An interior laundry room located off the garage accommodates washer/dryer. The 2-car garage provides extra space in back of garage for suitable for a potential tandem car setup.
Listing courtesy of Paula Ruiz & Shirley Owens, HomeSmart & HomeSmart