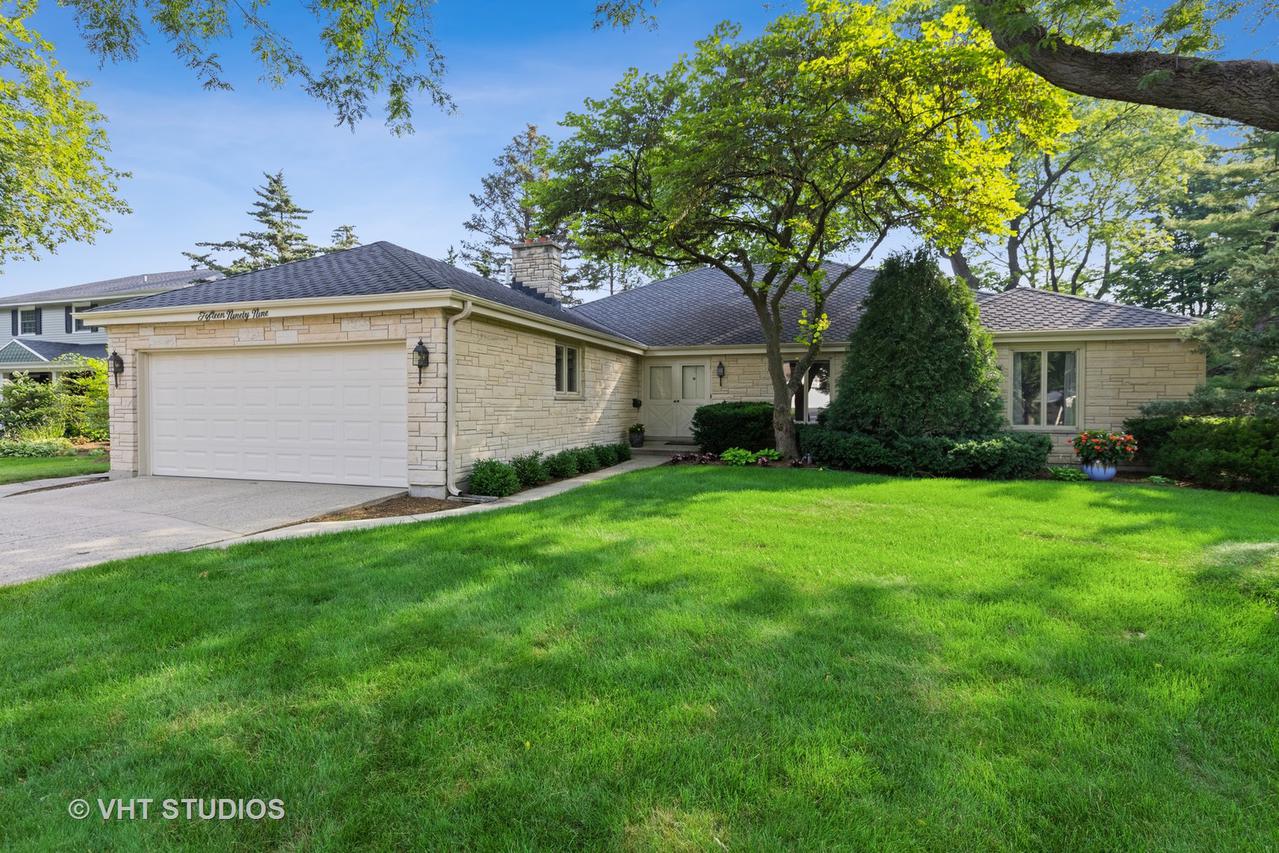
Photo 1 of 1
$519,000
Sold on 10/11/21
| Beds |
Baths |
Sq. Ft. |
Taxes |
Built |
| 4 |
3.10 |
2,639 |
$11,993.90 |
1969 |
|
On the market:
45 days
|
View full details, photos, school info, and price history
This classic "Hartford" ranch model in the desirable Farnham neighborhood is the benchmark of quality construction. A graceful blend of distinctive charm and functionality, this home offers the best of single level living. The formal areas are perfect for entertaining and provide privacy from the family's everyday rooms. The inviting family room features a stately stone fireplace with handsome built-in bookcases. The sun room boasts lots of natural light and is the perfect setting for coffee in the morning while enjoying views of the embellished gardens. The kitchen offers ample counter space, great cabinet storage, charming glass front cabinet doors, and a comfortable floor plan. The master bedroom suite has garden views, ample closet storage and a private master bath. Conveniently located, the main level laundry room is just steps off the garage and adjacent to the family room. The custom finished lower level will amaze you. The flexible space offers an endless list of possible uses. The impressive space features on-trend luxury vinyl plank flooring, custom built-in cabinetry and staircase, plus a full bath. Additional updates include Lennox high efficiency furnace and A/C (2019), tuck pointing (2015), kitchen and basement flooring (2015), roof (2014), and hot water heater (2007).
Listing courtesy of Neil Verhagen, Baird & Warner