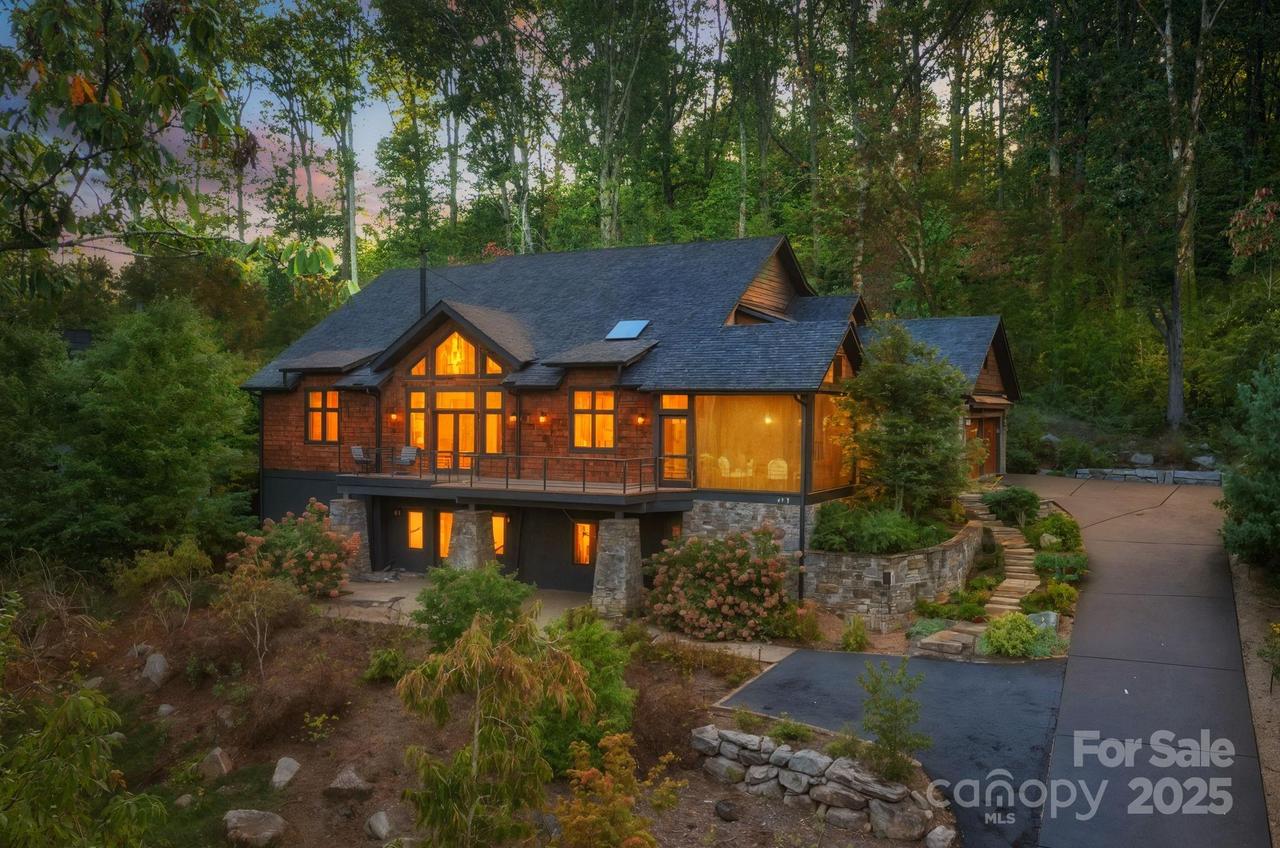
Photo 1 of 48
$1,676,000
Sold on 1/08/26
| Beds |
Baths |
Sq. Ft. |
Taxes |
Built |
| 4 |
4.10 |
4,041 |
0 |
2018 |
|
On the market:
104 days
|
View full details, photos, school info, and price history
Stunning 2018-built custom home with year-round mountain views just two miles from downtown Asheville in sought-after Beaucatcher Heights of Kenilworth. This 4BR/4.5BA offers ideal one-level living with the primary suite, laundry, and garage on the main floor. Its modern, open floor plan includes a living room with massive windows, a stone and natural gas fireplace, and a custom stairwell and built-ins. The chef’s kitchen dazzles with Alder cabinetry, leathered granite, a walk-in pantry, an oversized eat-in island, and screened porch access for outdoor dining. The spacious Cumaru deck, private stone back patio, and mature landscaping create a serene retreat. The primary suite offers a spa-inspired ensuite bath and a large custom closet. Upstairs includes two ensuite bedrooms; basement adds a guest suite, living area, and abundant storage/workshop space. An attached two-car garage and office space all complete this thoughtfully designed home. See video, brochure, and floor plan for more information.
Listing courtesy of Megan Shook, Mosaic Community Lifestyle Realty