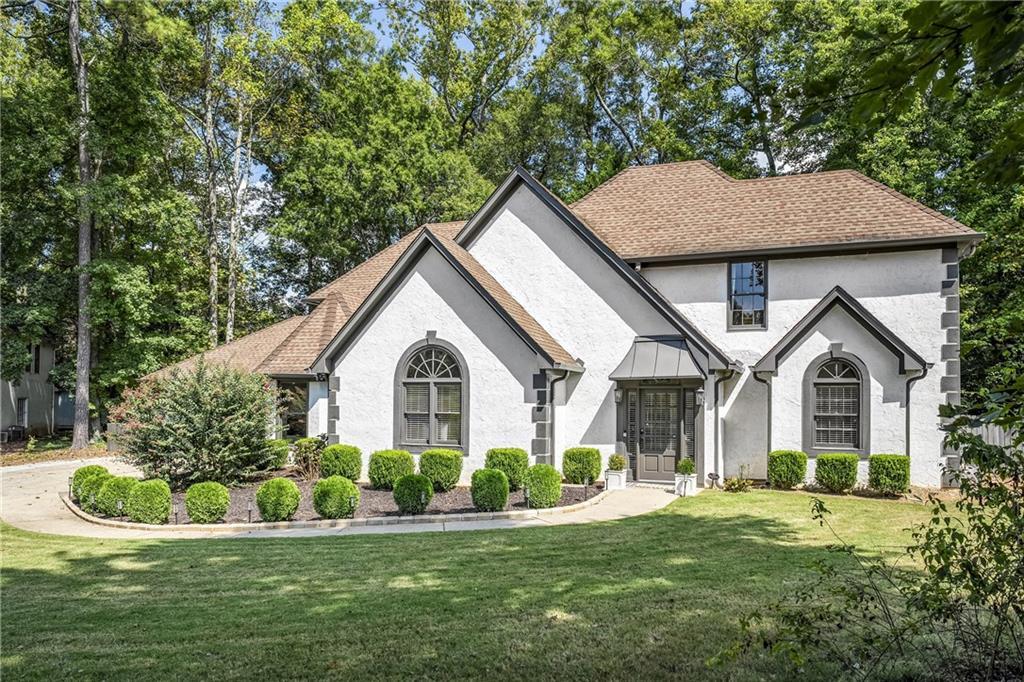
Photo 1 of 52
$830,000
Sold on 12/12/25
| Beds |
Baths |
Sq. Ft. |
Taxes |
Built |
| 4 |
3.10 |
3,530 |
$8,887 |
1987 |
|
On the market:
81 days
|
View full details, photos, school info, and price history
Tucked within the established Selbridge Mill community, this European-inspired residence offers timeless character with over 3,500 square feet of living space on a private, level, half-acre lot.
The home welcomes with a gracious entrance foyer and an open flow ideal for both everyday living and entertaining. Anchored by hardwood floors and abundant natural light, the main level features a formal living room, fireside family room, a separate dining room, and an updated eat-in kitchen with stone counters, a large island, and views into the living space. A coveted primary suite on the main offers a spacious retreat with a spa-style bathroom including double vanities and a separate tub and shower.
Upstairs, three additional bedrooms and two full bathroomss provide comfortable accommodations, while flexible living spaces offer options for work, play, or hosting guests.
Outdoors, enjoy a fenced, private backyard with a level lawn—perfect for gatherings or play. The community has a swimming pool, and is within close proximity to nearby trails, Wills Park, and the shops and dining of Crabapple, Avalon, and downtown Alpharetta. Priced below appraisal by J Alan Daniel. Photos 29-31 are virtually edited to show what yard would look like with new sod. Seller offering landscape credit.
Listing courtesy of Jenny Doyle, Atlanta Fine Homes Sotheby's International