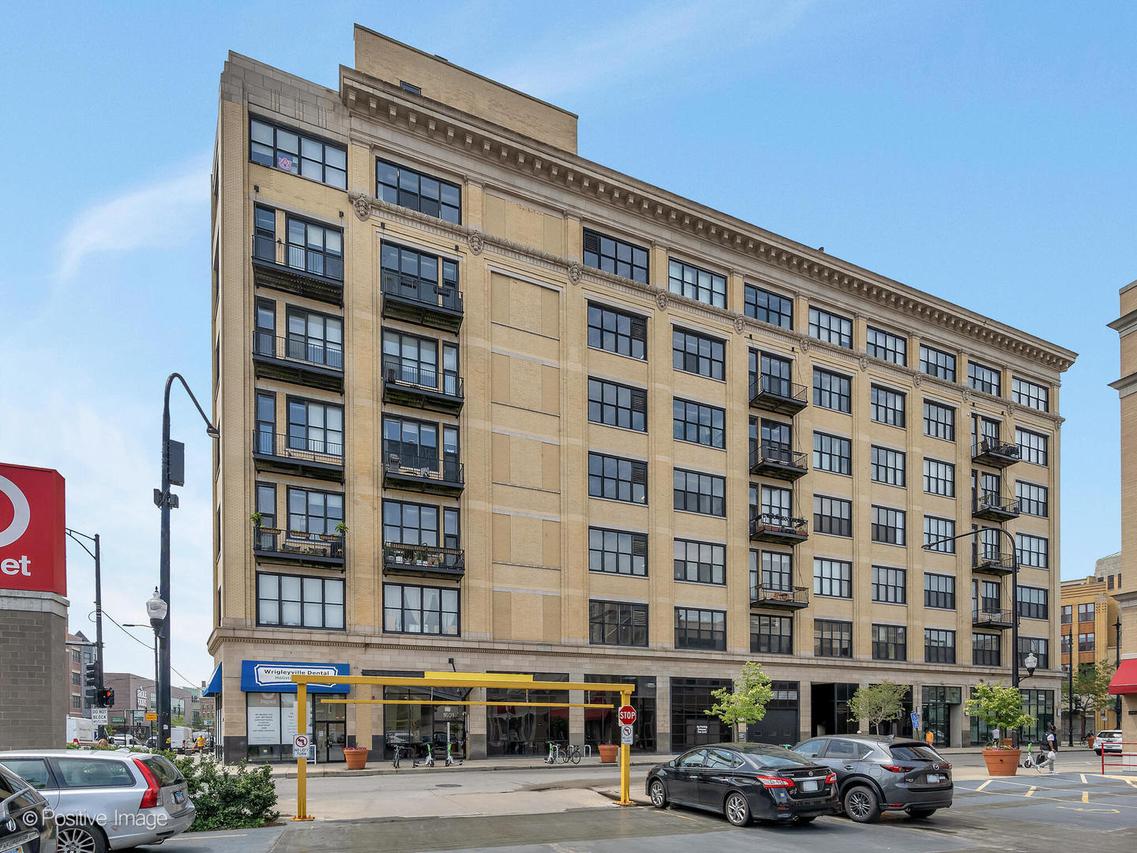
Photo 1 of 24
$517,500
Sold on 8/18/25
| Beds |
Baths |
Sq. Ft. |
Taxes |
Built |
| 2 |
2.00 |
1,308 |
$7,846.15 |
1915 |
|
On the market:
40 days
|
View full details, photos, school info, and price history
This impressive, light-filled loft-style condo features 2 bedrooms, 2 bathrooms, and soaring 16-foot ceilings that amplify the sense of space throughout. The spacious living and dining area connects seamlessly to the kitchen, which offers an oversized island with breakfast bar, resurfaced shaker cabinets, new dishwasher, disposal, water filtration system, and a generous double pantry. The split floor plan provides privacy, with the enclosed-wall primary suite featuring blackout shades, a large walk-in closet, and a walk-through to the en-suite bathroom. Enjoy skyline views and abundant sunlight from the south-facing balcony with composite decking, as well as from the expansive windows. A shared rooftop deck also offers sweeping views and additional outdoor space. Additional highlights include a converted electric fireplace, fresh paint, in-unit laundry, partial-blackout shades in the living area, and same-floor storage. One heated garage parking space is included, with a second spot available for rent. Conveniently located near the best of West Lakeview and the Southport Corridor, with Whole Foods and Target outside your door, and both the Brown Line and Burley Elementary close by.
Listing courtesy of Julie Busby, Compass