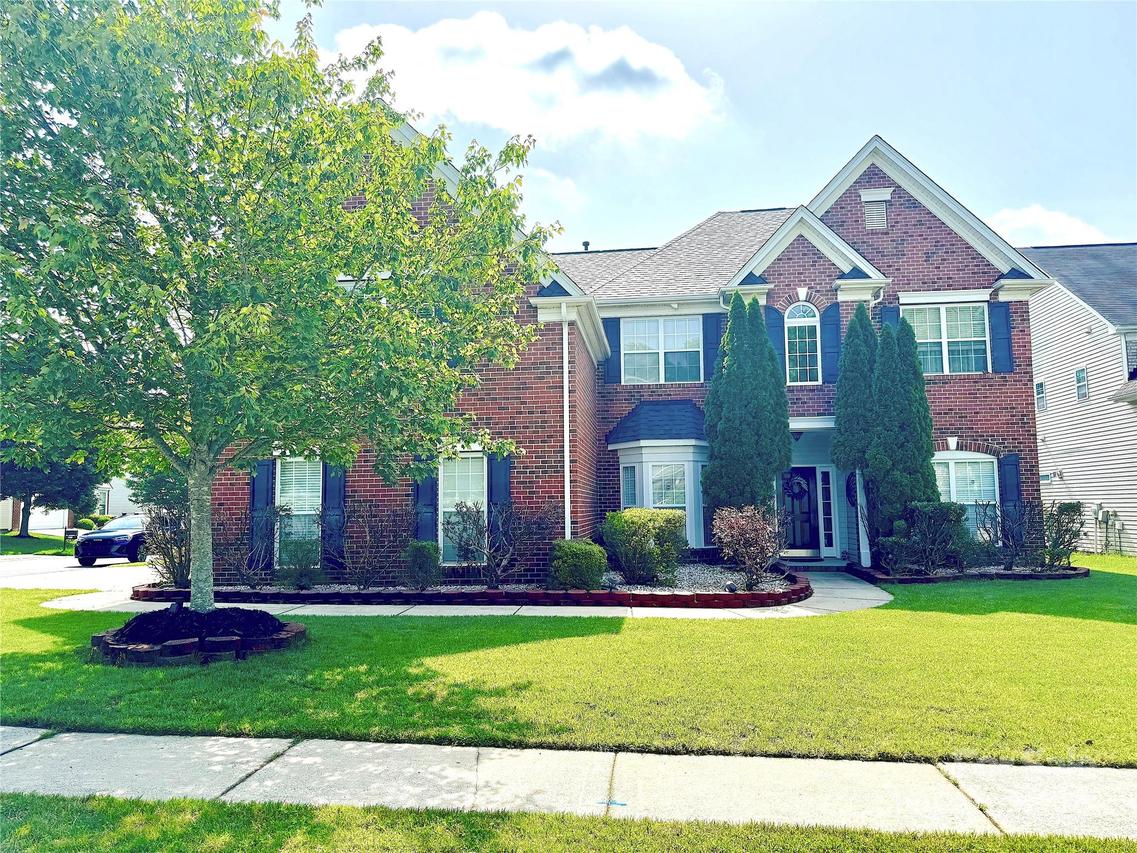
Photo 1 of 46
$857,000
Sold on 7/02/25
| Beds |
Baths |
Sq. Ft. |
Taxes |
Built |
| 5 |
3.00 |
3,507 |
0 |
2007 |
|
On the market:
40 days
|
View full details, photos, school info, and price history
This spacious, move-in-ready home sits on a quiet cul-de-sac in Ballantyne’s Providence Pointe and offers one of the neighborhood’s largest floor plans, along with a rare three-car side-load garage. The main level features a guest bedroom, upgraded full bath, private office, formal dining room, and an open layout connecting the living room, sunroom, and updated kitchen with granite countertops and a butler’s pantry. Upstairs includes the primary suite with a marble bath and custom closet, three additional bedrooms, a shared bathroom, a large bonus room (flexible as a fifth bedroom), and a laundry room. Recent upgrades include a 2025 roof, dual HVAC systems, a tankless water heater, crown moldings, recessed lights, custom closets, and garage organizers. A 5kW solar panel system is also included. Enjoy the screened-in porch, fenced backyard, and access to resort-style community amenities - all within a top-rated school district. Square footage based on prior appraisal - buyer to verify.
Listing courtesy of Zaf Urmanov, Dane Warren Real Estate