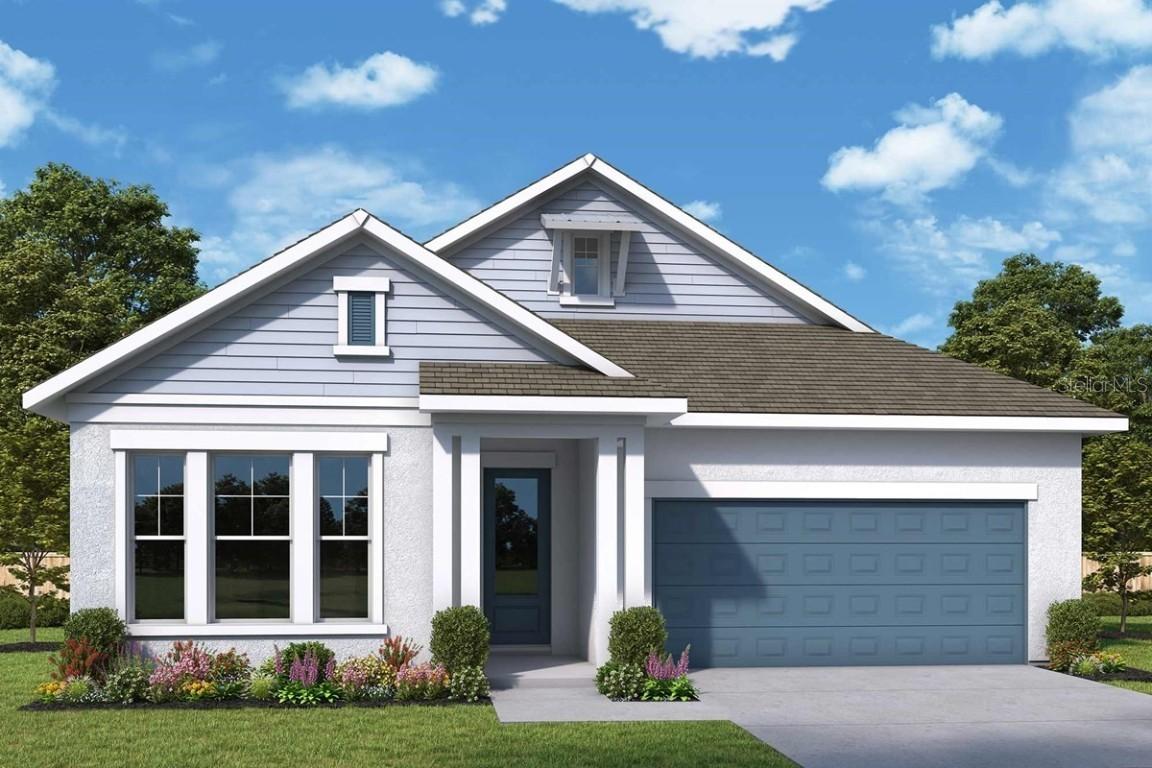
Photo 1 of 1
$734,990
Sold on 1/06/26
| Beds |
Baths |
Sq. Ft. |
Taxes |
Built |
| 4 |
3.00 |
2,294 |
$3,387 |
2025 |
|
On the market:
134 days
|
View full details, photos, school info, and price history
The Sandbank floor plan by David Weekley Homes offers four bedrooms, three bathrooms, and an open-concept design in the sought-after community of Emerald Landing at Waterside. The heart of the home features a spacious family room, dining area, and a gourmet kitchen with KitchenAid appliances, quartz countertops, and an oversized island—perfect for entertaining. Elegant French doors open to a private home office, while 12-foot sliding glass doors lead to an extended lanai for seamless indoor-outdoor living. The luxurious owner’s retreat includes a spa-inspired bath and generous walk-in closet, while additional bedrooms provide comfort and flexibility for family and guests. Built with hurricane impact windows, a tankless water heater, and located in a natural gas community, this home offers both style and peace of mind. Just 0.5 miles from Waterside Place, you’ll enjoy easy access to dining, shopping, and year-round events. Emerald Landing residents also enjoy resort-style amenities including a heated pool, clubhouse, pickleball courts, fire pits, dog park, and private dock with water taxi service. Lawn care and exterior maintenance are included, creating a low-maintenance lifestyle in one of Lakewood Ranch’s most vibrant communities.
Listing courtesy of Robert St. Pierre, WEEKLEY HOMES REALTY COMPANY