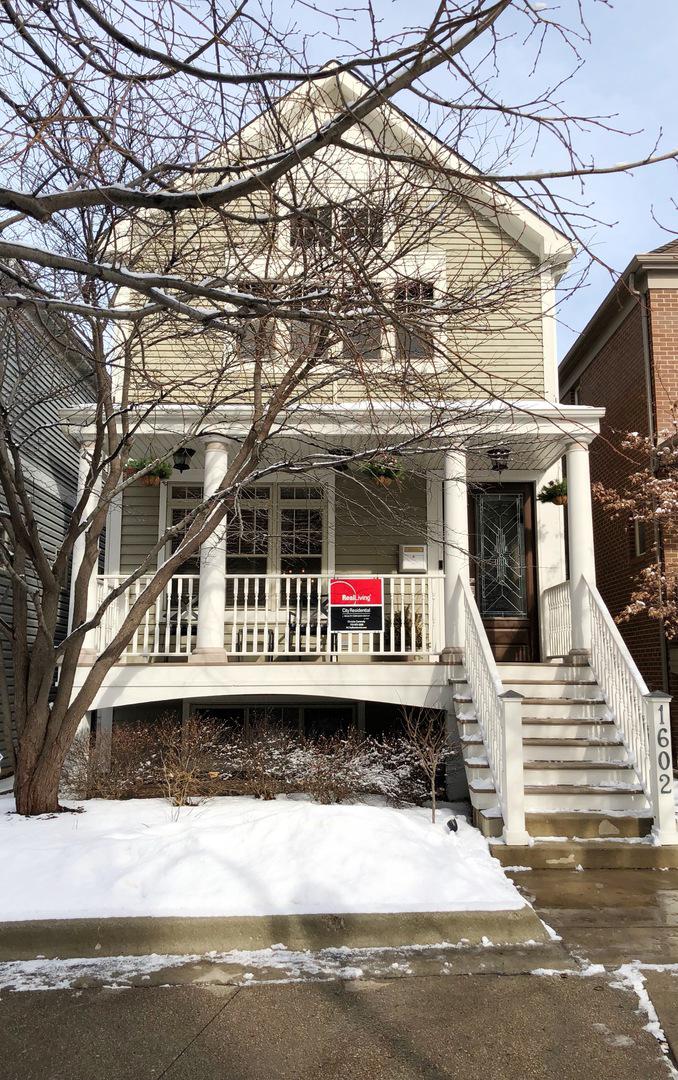
Photo 1 of 1
$759,000
Sold on 5/01/18
| Beds |
Baths |
Sq. Ft. |
Taxes |
Built |
| 4 |
3.10 |
3,400 |
$13,135.08 |
2004 |
|
On the market:
75 days
|
View full details, photos, school info, and price history
This one is it! This beautiful Andersonville home was built in 2004 and features a large open floor plan with 3 bedrooms up & one on the lower level plus 3 1/2 bathrooms. The gorgeous kitchen has a modern look with white cabinets, black granite countertops, stainless steel appliances, a marble backsplash & under cabinet lighting. The adjacent family room has a wood-burning fireplace & opens to the back deck for entertaining. The huge master suite has custom closets & a master bath with dual vanities, a whirlpool tub & a separate shower. Laundry is on 2nd floor conveniently located near bedrooms. The lower level features a large family room with a gas fireplace, new carpeting plus a bedroom and bathroom for guests. Nest thermostats are installed on the main and upper levels plus plenty of storage throughout the entire home. A fantastic neighborhood walking distance to shops & restaurants! Pierce School district. Edgewater Hospital redevelopment includes new homes & park.
Listing courtesy of Christina Carmody, Real Living City Residential