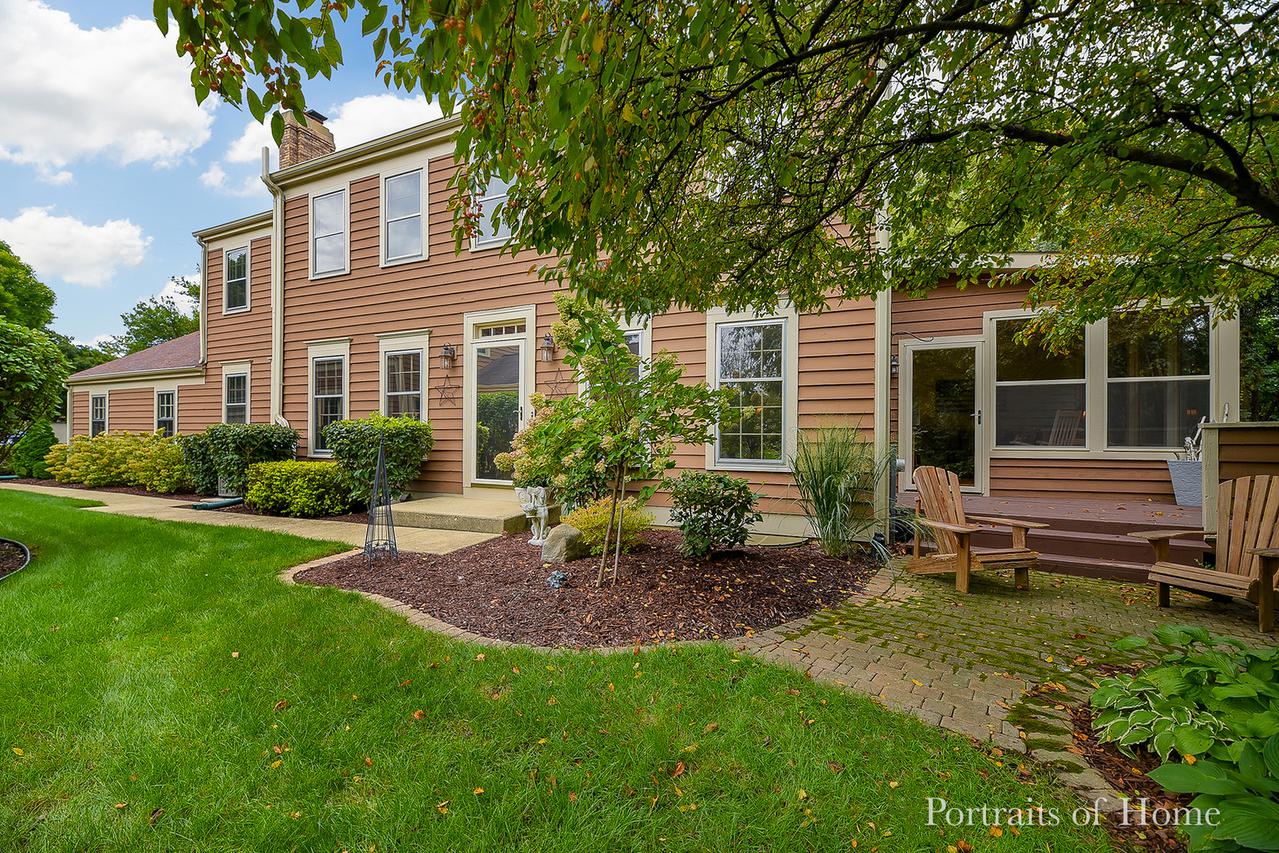
Photo 1 of 1
$377,000
Sold on 11/18/19
| Beds |
Baths |
Sq. Ft. |
Taxes |
Built |
| 4 |
2.10 |
2,124 |
$8,323 |
1986 |
|
On the market:
42 days
|
View full details, photos, school info, and price history
Unwrap this precious gift of privacy, peacefulness, and perfection. Predominance of grey and white neutral colors this townhome reflects love, harmony, and unity! Customized white kitchen with quartz counters, farm-style sink, stainless appliances, fluted glass inserts in cabinets. All living spaces have open airy feel with glass French doors which enhance the flow of the entire 1st floor and accents the gleaming hardwood floors throughout the 1st and 2nd floors! Stellar lighting fixtures makes every room glow with dedication to un-spared detail! Master suite has vaulted ceiling which beckons you to come recline and rest. The 1st floor charming escape "cottage" Sun Room overlooks the private deck and brick patio and beautifully landscaped backyard with pine ceilings and pine-style floors which re-creates the natural beauty of the outdoors. The partially finished basement offers extra storage , workout area, crawl space and new on demand water heater, and the furnace is newer as well. The current dining room is the living room and the sitting room/living room is the original dining room, but is perfectly more than functional the way it is! The 4th bedroom is currently the master bedrooms sitting room with double French doors and can be easily converted back so that the 4th bedroom can be used appropriately for those who need that space!
Listing courtesy of Becky Chase VanderVeen, PRG Group, LLC