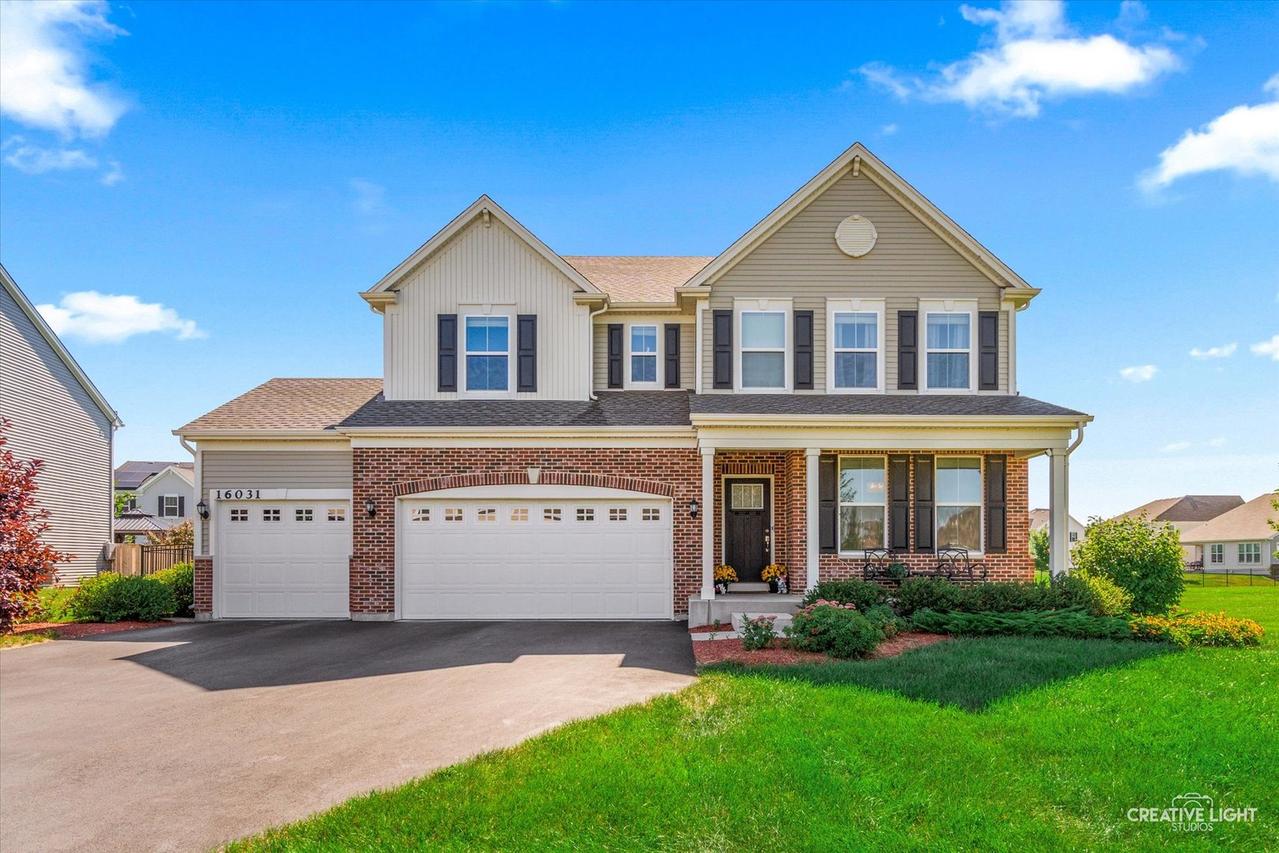
Photo 1 of 28
$620,000
Sold on 11/20/25
| Beds |
Baths |
Sq. Ft. |
Taxes |
Built |
| 4 |
3.10 |
3,237 |
$13,426 |
2021 |
|
On the market:
77 days
|
View full details, photos, school info, and price history
Welcome to desirable Creekside Crossing subdivision. Chefs dream kitchen designed with space, style, and efficiency in mind. This modern kitchen features stunning White Quartz countertops, all stainless-steel appliances, White 42" Aristokraft cabinets, an oversized island with sink and breakfast bar, a butlers pantry and walk-in pantry! The kitchen also opens to the two-story family room with fireplace surrounded by feature wall. Stunning and versatile dining room off of the foyer. Main level bedroom includes ensuite bath & walk-in closet, ideal for guests and in-laws. Three additional spacious bedrooms on 2nd level. Primary bedroom with large ensuite bath and oversized walk-in closet. Additional bedrooms share Jack and Jill bath. Additional highlights include 9' ft First floor ceilings, Shaw Vinyl Plank flooring, 30 year Architectural roof shingles. Smart Home features include Ring Video Doorbell Pro. Fenced yard with brick paver patio including seating wall and fire pit. Cost saving solar panels! Plainfield School district with Plainfield North High School. Close to Downtown Plainfield Entertainment and Shopping, Rt 59 corridor and I-55.
Listing courtesy of Terri Christian, @properties Christies International Real Estate