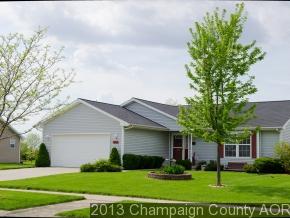
Photo 1 of 22
$145,000
Sold on 9/03/13
| Beds |
Baths |
Sq. Ft. |
Taxes |
Built |
| 3 |
2.00 |
1,466 |
$3,525 |
2002 |
|
On the market:
117 days
|
View full details, photos, school info, and price history
This popular floor plan boasts a central great room with cathedral ceiling and corner fireplace. The great room flows seamlessly into the kitchen. which features raised panel oak cabinets, pantry, and newer stainless range, microwave & refrigerator. The split bedroom plan offers a secluded master suite with adjoining full bath & 2 closets (including a walk-in). The other two bedrooms feature walk-in closets of their own. The entry, great room & bedrooms all feature easy care wood laminate flooring. The back door opens onto the fully privacy fenced backyard with deck and patio, along with lush turf and impeccable landscaping. Located less than 2 blocks from neighborhood park. See HD photo gallery.
Listing courtesy of Matt Difanis, RE/MAX REALTY ASSOCIATES-CHA