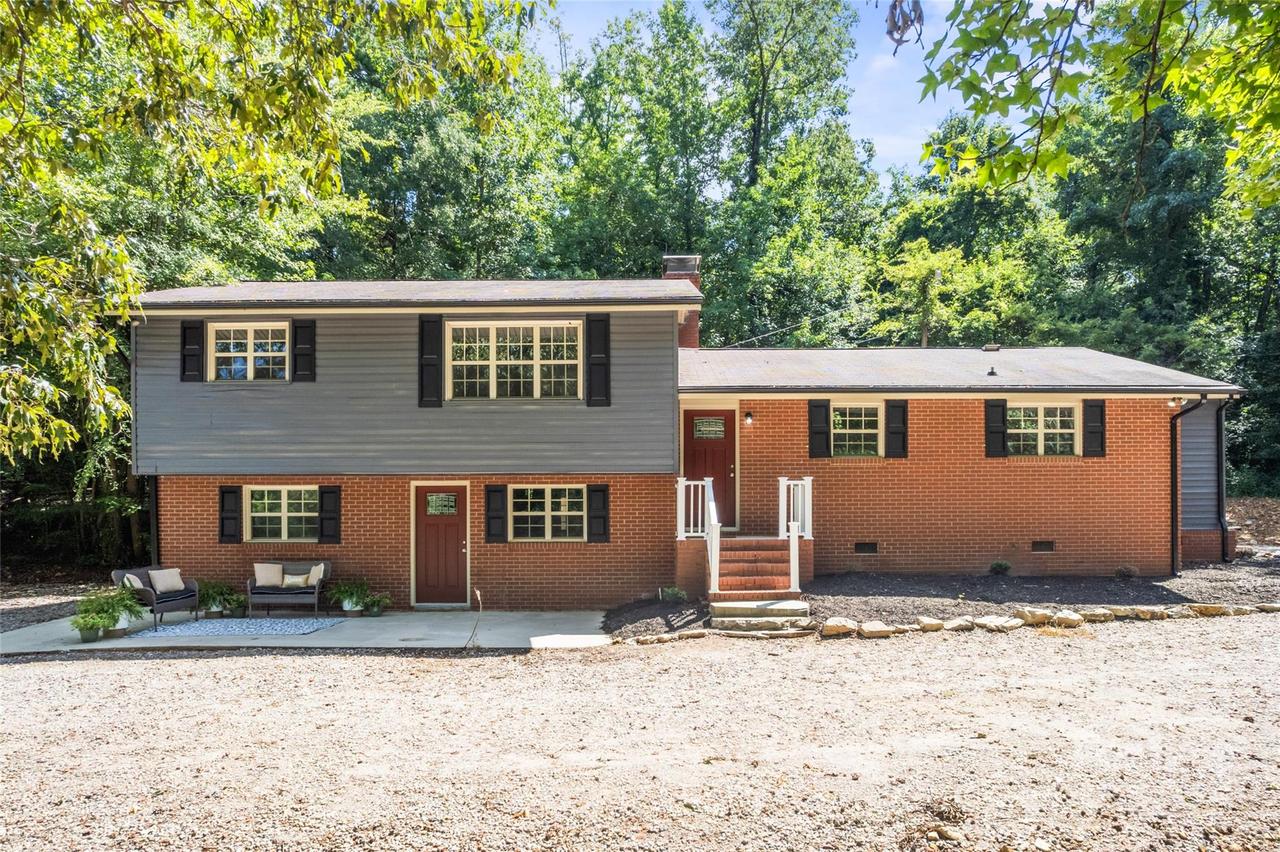
Photo 1 of 37
$390,000
Sold on 9/19/25
| Beds |
Baths |
Sq. Ft. |
Taxes |
Built |
| 3 |
3.10 |
1,690 |
0 |
1961 |
|
On the market:
45 days
|
View full details, photos, school info, and price history
Must see remodeled split-level home w/basement nestled on 3.7 acres, just minutes from historic downtown Mount Pleasant. Walk into this 3-bedroom, 3.5-bathroom home with new vinyl flooring throughout the main level and basement. Open floor plan joins living room with NEW kitchen: granite countertops, cabinets, and appliances. All-new lighting. Fresh interior/exterior paint. Off the main level, the rear patio offers privacy for entertaining and relaxing. Upper level has 3 bedrooms (2 w/built-ins for extra storage) and 2 full baths. Basement has a full bath and flex space that could be used as a 4th bedroom or guest suite, wet bar, utility room, and unfinished laundry room. BONUS:1,200 Sq Ft steel building with electricity ideal for hobbies, woodworking/welding, or storage (vehicle, etc.). Other disclosures: Electrical work permitted by Stanly County. Little Bear Creek runs along the front of the property. Shared driveway is maintained by neighbor. Lender incentives with Alcova Mortgage.
Listing courtesy of Gmerice McNeil, Keller Williams Premier