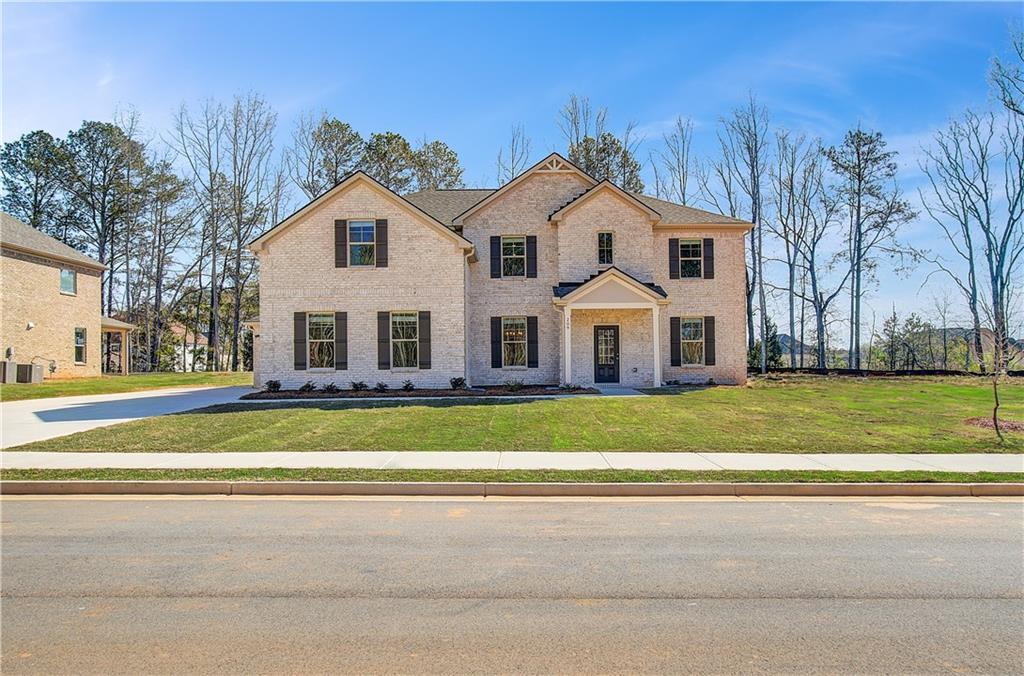
Photo 1 of 35
$590,000
Sold on 10/17/25
| Beds |
Baths |
Sq. Ft. |
Taxes |
Built |
| 5 |
4.00 |
3,634 |
0 |
2025 |
|
On the market:
107 days
|
View full details, photos, school info, and price history
The Meridian II Plan by DRB Homes, located in the Cambria at Traditions community in Hampton, GA. This home features 5 bedrooms and 4 bathrooms, including a guest/in-law junior suite on the main floor with a private bathroom and a fantastic master bedroom & bath upstairs
The spacious family room, complete with a fireplace, opens to a luxury kitchen with double ovens, stainless steel appliances, a large island, quartz countertops, and a tile backsplash. The main floor is adorned with luxury vinyl flooring, excluding the bedroom and study, and continues up the stairs. The formal dining room features a coffered ceiling.
On the second floor, the owner’s suite includes a large sitting area and a bathroom with quartz countertops, tile flooring, a soaking tub, a separate ceramic tile shower, and a double vanity. The second level also includes a large loft area and 3 additional spacious bedrooms.
Please note that the pictures provided are stock photos and do not represent the actual home. Colors, materials, fixtures, and lot views may vary.
Please note: If the buyer is represented by a broker/agent, DRB REQUIRES the buyer’s broker/agent to be present during the initial meeting with DRB’s sales personnel to ensure proper representation. If buyer’s broker/agent is not present at initial meeting DRB Group Georgia reserves the right to reduce or remove broker/agent compensation.
Listing courtesy of Drb Team Listings, DRB Group Georgia, LLC