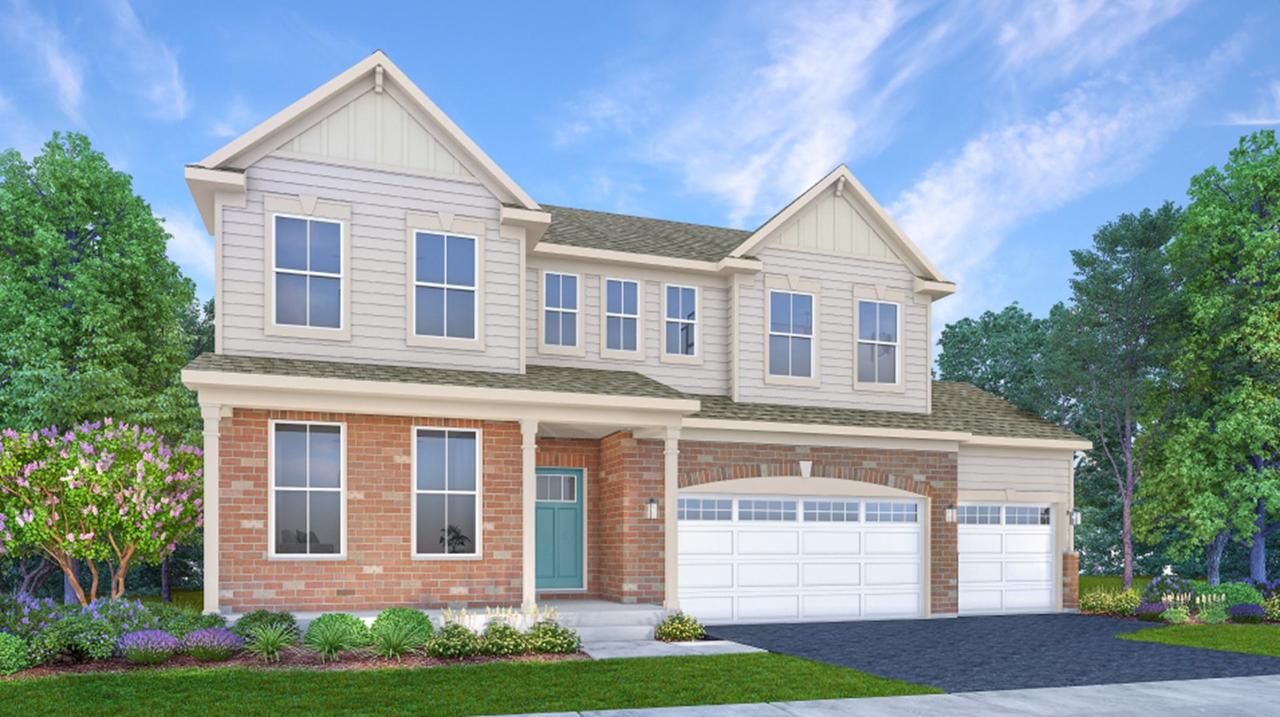
Photo 1 of 1
$565,000
Sold on 6/17/25
| Beds |
Baths |
Sq. Ft. |
Taxes |
Built |
| 4 |
2.10 |
2,758 |
0 |
2025 |
|
On the market:
155 days
|
View full details, photos, school info, and price history
SOLD AT PRINT Rainier Model -2,758 sq.ft. with 4 bedrooms, 2.5 bathrooms, 1st Floor Flex Room & Laundry, 2nd Floor Loft, full Basement & 3 Car Garage! Dream Kitchen including 42" Aristokraft Cabinets, Quartz Counters, Center Island, Walk in Pantry, GE SS Appliances and light and bright Breakfast Room that opens to back yard! Master Suite with walk-in closet, Private bath with Dual Sink Vanity Cabinet, Quartz Counter. Add'l 3 bedrooms ALL Have Walk in Closets and Open loft is Perfect for Play area or Homework spot! Additional highlights include 9' ft first floor ceilings, Shaw vinyl plank flooring. 30 year architectural roof shingle, exterior masonry (per plan), and Fully sodded and landscaped yards! Plainfield North School district! Close to Downtown Plainfield entertainment and Shopping, transportation and rt 59 corridor. Photos are of a model and not actual home.
Listing courtesy of Sarah Toso, RE/MAX Ultimate Professionals