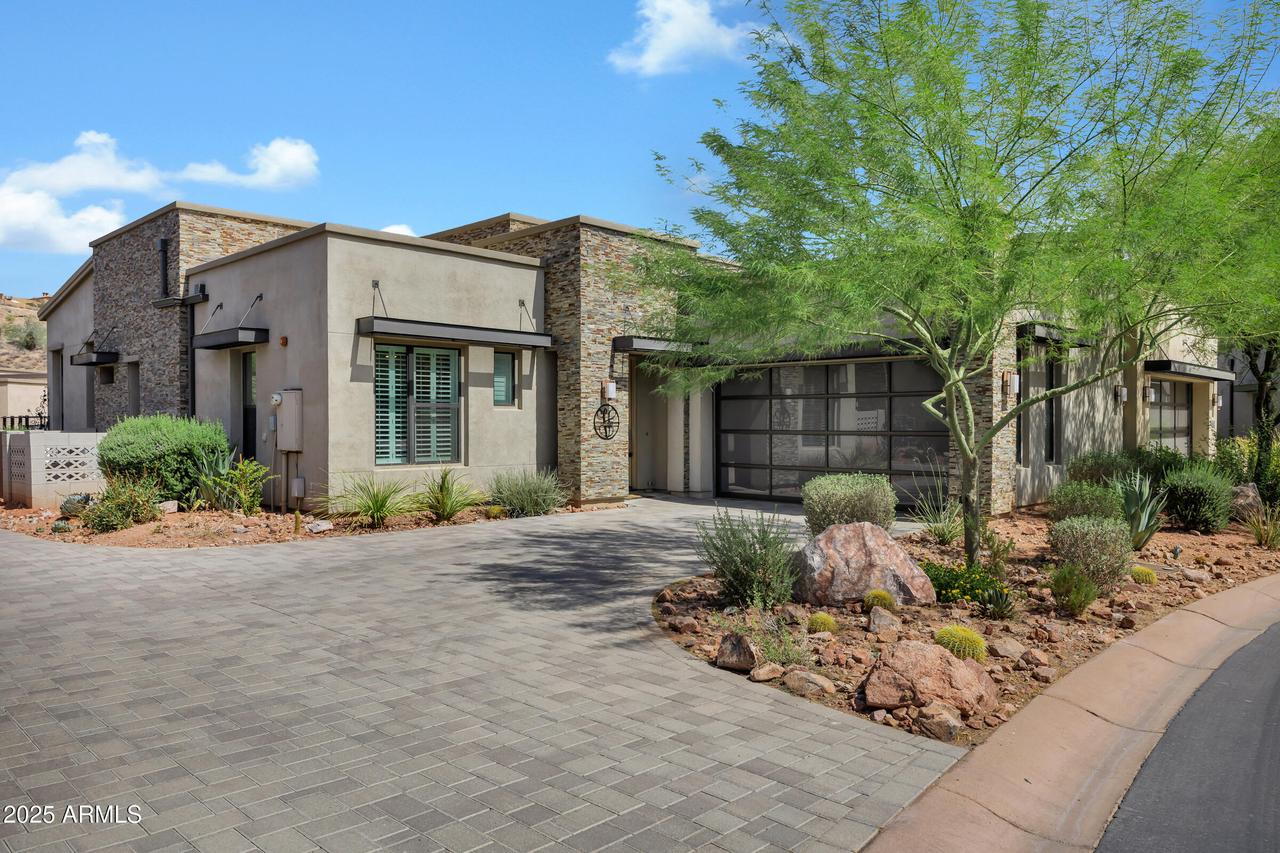
Photo 1 of 31
$1,089,000
| Beds |
Baths |
Sq. Ft. |
Taxes |
Built |
| 2 |
2.50 |
1,915 |
$3,003 |
2018 |
|
On the market:
115 days
|
|
Recent price change: $1,099,000 |
View full details, photos, school info, and price history
Welcome to The Overlook at FireRock Country Club, where modern elegance meets timeless desert beauty. This single-level residence offers a thoughtfully designed open floor plan, soaring 12-foot ceilings, and seamless indoor-outdoor living with a 20-foot sliding glass door system framing stunning mountain views, leading to your new outdoor living area and private play pool.
The chef's kitchen is the heart of the home, featuring a massive center island with breakfast bar, Wolf double range and hood, Sub-Zero refrigerator, subway tile backsplash, and a spacious walk-in pantry—all designed for both entertaining and everyday ease. The expansive great room flows effortlessly from kitchen to living and dining, making this home ideal for gatherings. The primary suite is a serene retreat with abundant natural light, a generous walk-in closet, and a spa-like ensuite bath with dual vanities, designer finishes, and a walk-in shower. Additional upgrades include Hunter Douglas automated window coverings, oversized hexagon tile flooring, solid core doors, and a well-appointed laundry with sink and cabinetry.
Step outside to your private backyard oasis complete with a heated jetted spool, built-in BBQ, gas fireplace, outdoor TV, synthetic turf, and travertine patio�perfect for year-round Arizona living.
Located in a prestigious guard-gated community, this home combines sophistication, convenience, and access to exclusive FireRock Country Club amenities, including golf and social memberships.
Experience resort-style living in one of Fountain Hills' most sought-after communities.
Listing courtesy of Samantha Jackson-Boland & Blake Clark, Limitless Real Estate & Limitless Real Estate