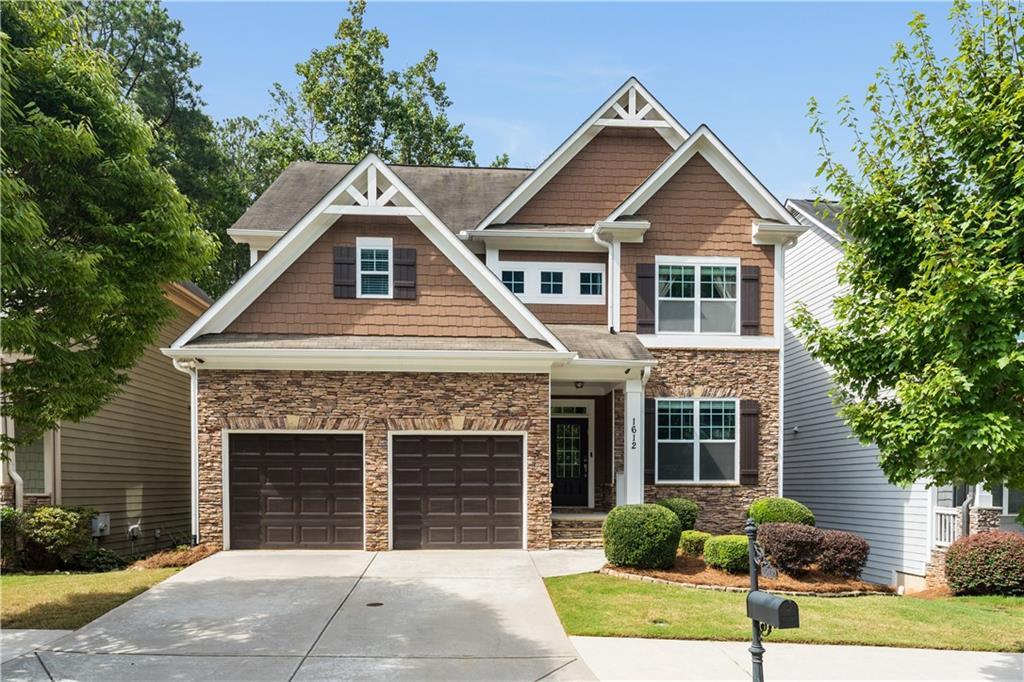
Photo 1 of 49
$664,900
| Beds |
Baths |
Sq. Ft. |
Taxes |
Built |
| 4 |
3.10 |
3,274 |
$7,467 |
2014 |
|
On the market:
155 days
|
View full details, photos, school info, and price history
Right in the heart of West Highlands, this 4 bedroom, 3.5 bathroom Craftsman home checks all the boxes—and then some! With an open floorplan that’s made for entertaining, a newly replaced deck overlooking the backyard and nature preserve, you’ve got space to gather friends, dine, and relax in style! Just past the backyard is a city owned nature preserve forrest which offers you the ultimate privacy and serene setting! The main level features hardwood floors throughout, a formal dining room, a butler’s pantry, granite countertops, stainless steel appliances, and tons of kitchen cabinet space. The family room, with a fire place as its centerpiece, flows effortlessly from the kitchen, creating a warm and inviting space. Upstairs, the oversized primary suite steals the show. It is a true retreat with a sitting area, over-sized closets, and a spacious bath. Upstairs you will find two additional bedrooms (one with a large closet that can double as a playroom), another full bathroom, and a laundry room off the hallway. The finished basement adds even more flexibility, featuring a bedroom, full bath, office, media/playroom, and bonus space! As part of the HOA you’ll be able to relax by the pool, or do a few laps! You’re just minutes from The Works, downtown Atlanta, the beltline, the Quarry, as well as West Midtown Restaurants and Shops!
Listing courtesy of Christopher Rich, Seven Real Estate Group, LLC