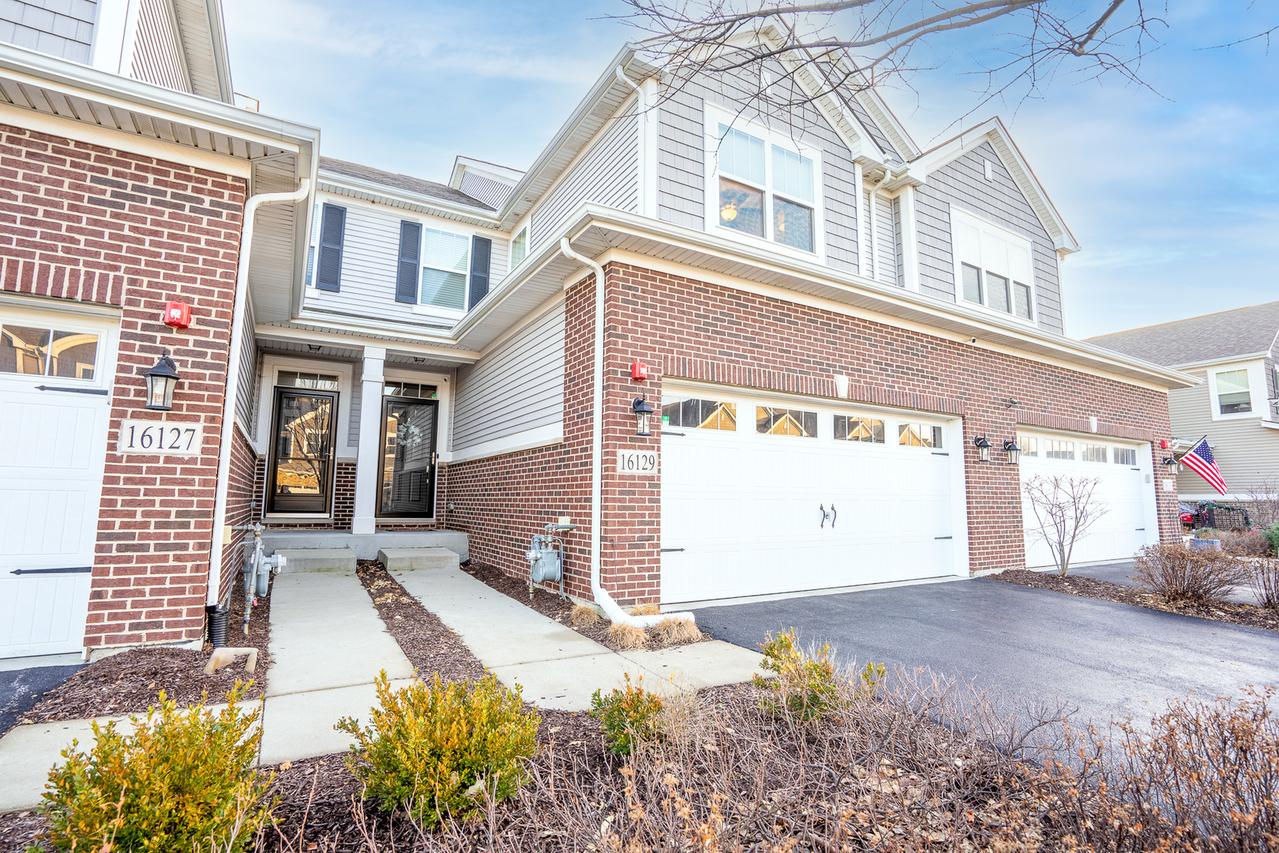
Photo 1 of 1
$331,000
Sold on 3/06/23
| Beds |
Baths |
Sq. Ft. |
Taxes |
Built |
| 2 |
2.10 |
1,777 |
$7,678.40 |
2017 |
|
On the market:
44 days
|
View full details, photos, school info, and price history
This AMAZING & spacious upscale townhome WITH BASEMENT boasts an open floor plan featuring: A stunning kitchen that offers gray shale 42" cabinets, custom backsplash, beautiful white quartz counters, butler's pantry/coffee station, large island & oversized pantry; Sun-filled great room offering planked flooring; Dining area with door to the concrete patio overlooking the large yard; Walk upstairs to immediately find a giant loft space that can be used as an office, living area, playroom, etc. Next, enter the beautiful master bedroom, with vaulted ceilings, large, walk-in closet & a master bathroom with an oversized 5' tile shower and double raised vanity. Down the hall you will find a large laundry room with an abundance of cabinets, second full bath & large second bedroom. Full basement with roughed-in plumbing. 2 car attached garage that offers tall ceiling with additional storage.
Listing courtesy of Kimberly Wirtz