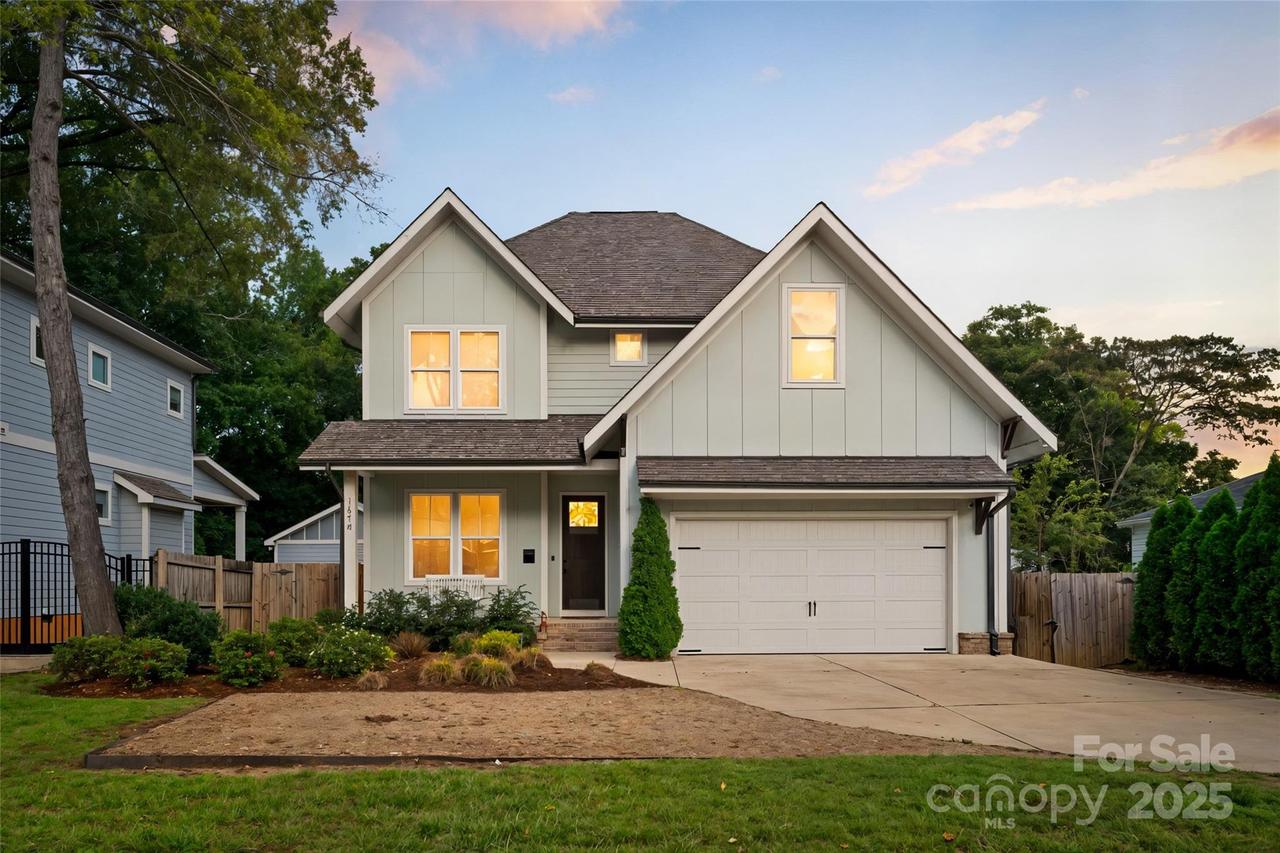
Photo 1 of 48
$1,350,000
| Beds |
Baths |
Sq. Ft. |
Taxes |
Built |
| 5 |
3.00 |
2,749 |
0 |
2019 |
|
On the market:
10 days
|
View full details, 15 photos, school info, and price history
This stunning modern craftsman offers the best of Midwood living—style, space, and location. With an oversized 2-car garage featuring custom professional storage, generous built-ins, and countless upgrades, this home blends sophistication with functionality.
Enjoy a massive, flat fenced backyard designed for entertaining, complete with a hardscaped patio, built-in firepit, outdoor kitchen with grill, and lush professional landscaping. Inside, elegant details shine—site-finished white oak floors, arched openings, custom trim, coffered ceilings, and a custom carpet runner on the stairs. The chef’s kitchen impresses with quartz counters, a herringbone backsplash, Bertazzoni 5-burner gas range, and walk-in pantry.
The main-level office/bedroom connects to a full bath for flexibility, while upstairs the luxurious primary suite features a tray ceiling, barn door, spacious walk-in closet, freestanding tub, double vanity, and dual-head shower. All bedrooms include room-darkening cordless double shades that open from the top or bottom. Upstairs features an additional bonus flex space that is great for a play area or office. The entire home has been painted throughout with premium Sherwin Williams Emerald paint, offering a polished, move-in-ready finish.
Ideally situated with sidewalks all the way through Plaza Midwood—just a short walk to Harris Teeter, Giddy Goat Coffee, Milkbread, and directly across from Veterans Park with its playground, splash pad, and tennis courts—this exceptional home perfectly combines luxury and walkable convenience in one of Charlotte’s most sought-after neighborhoods.
Listing courtesy of John Siddons, Berkshire Hathaway HomeServices Carolinas Realty