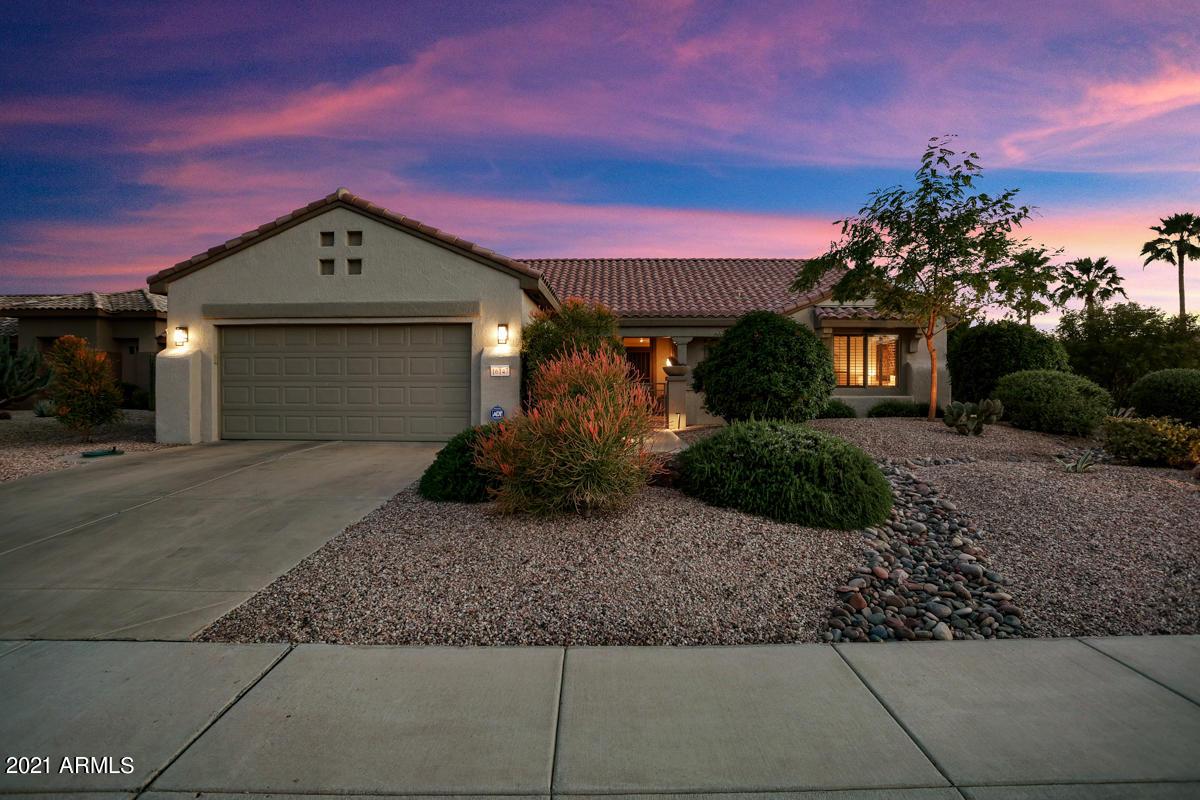
Photo 1 of 1
$445,000
Sold on 5/06/21
| Beds |
Baths |
Sq. Ft. |
Taxes |
Built |
| 2 |
2.00 |
1,934 |
$2,935 |
1998 |
|
On the market:
47 days
|
View full details, photos, school info, and price history
Interior Designer's Home and It Looks It! Cul de Sac Corner Lot across from Golf Course with NO Neighbors Behind! Close in Sought After Location and Floorplan, The Cholla! Dream Kitchen with Island, Wet Bar and/or Coffee Bar and Pantry! Gas Range, Dishwasher, Microwave and Refrigerator all in Stylish Matte Slate Finish. Farm Sink, Golden Bronze U Shaped Faucet, MARBLE Countertops, Stacked Stone Backsplash, Pullouts are other Fine Features. Reconfigured Media Wall for Large TVs. Shutters T/O. Master Suite with Double Door Entry, Bay Window, Door to Bath, Large Walk in Closet. Guest Bedroom Expanded and has Two Mirrored Long Closets. Both Baths are Beautifully Updated. Mirrors, Raised Toilets, Sinks, Hardware, Lights, Vanities, Shower and Tub/Shower in Guest. Office with Shuttered Doors. Carpeted only in Bedrooms. Expensive Rocky Mountain Hardware T/O. All Fans are Great Looking. Lush Landscaping Front and Back and Night Lighting. There are Two Orange Trees and a Grapefruit Tree. Front Courtyard with Gate. The Patio is Wonderful and has a Magnificent Water Feature. Outstanding Pergola. Outdoor Living at Its Best! Washer and Gas Dryer Remain. Gas Bibb for Grilling. Vacation Mailbox. Security Door. Exterior Repainted. Cool Decked Walkway and Patio. Coach Lights at Garage. Sink at Garage. Storage at Garage. Keypad at Garage. Security System. Soft Water Loop.
Listing courtesy of Catherine Barton & Ronald Barton