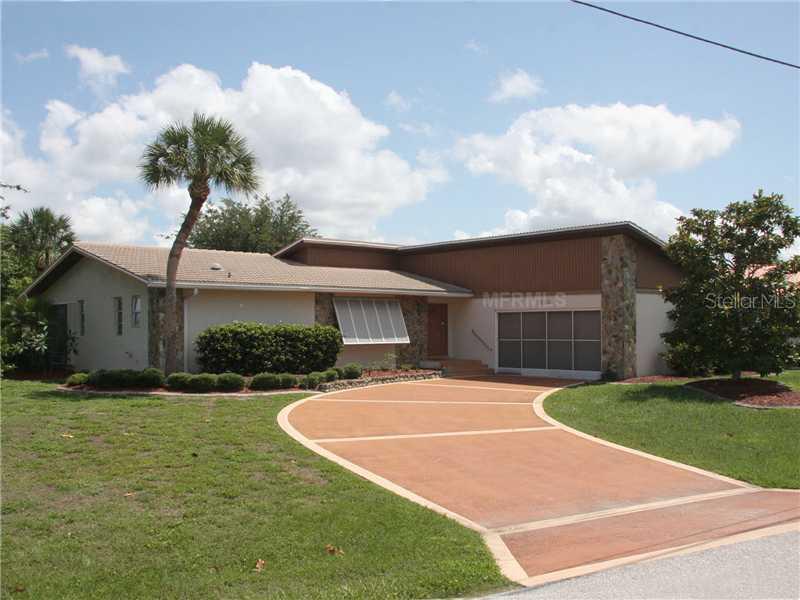
Photo 1 of 1
$164,000
Sold on 10/31/13
| Beds |
Baths |
Sq. Ft. |
Taxes |
Built |
| 3 |
2.00 |
1,946 |
$988 |
1979 |
|
On the market:
140 days
|
View full details, photos, school info, and price history
Charming, 3 bed/2 bath home w/the Captiva floor plan in Punta Gorda Isles. The home features a formal living room and dining room, an updated kitchen plus a separate family room. The home has lots of natural light from large windows, sliding glass doors and tube skylights in the kitchen & master. The kitchen offers updated appliances, tiled counters, breakfast bar and closet pantry. The kitchen opens to the large family room for easy entertaining. The dining room and family room open to the tiled lanai extending the living space outside. Enjoy true Florida indoor/outdoor living. The master suite has access to the lanai, a private master bath and double, walk-in closet. The split bedroom floor plan feature large guest rooms. Other features include lots ofstorage/closet space throughout the home, large laundry room w/utility sink and additional storage cabinetry plus a retractable screen on the front door that allows tropical, cross breezes through the home. Home is in move-in condition and offers a greatlocation in Punta Gorda Isles. It is walking distance to the Isles Yacht Club, Fishermen's Village, Gilchrist Park, city of Punta Gorda walking trails and Hounds on Henry dog park. Make an appointment today.
Listing courtesy of Luke Andreae, RE/MAX HARBOR REALTY