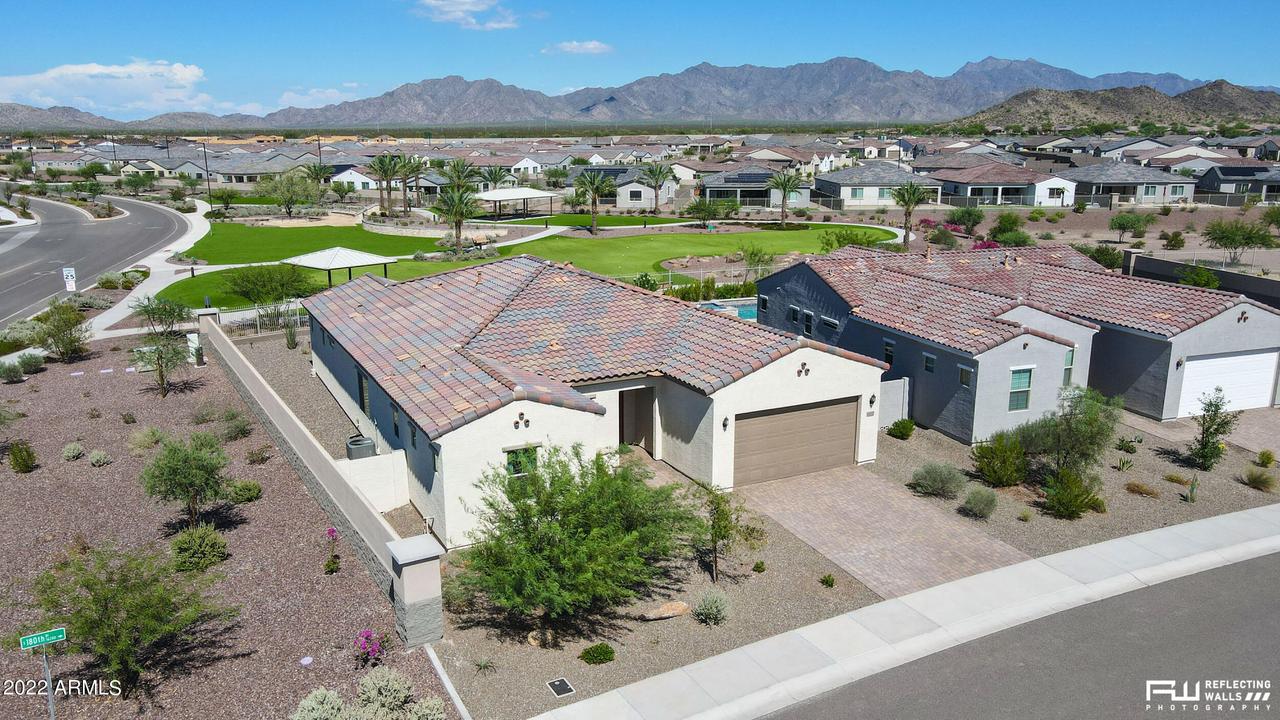
Photo 1 of 1
$620,000
Sold on 9/29/22
| Beds |
Baths |
Sq. Ft. |
Taxes |
Built |
| 3 |
2.00 |
2,139 |
$2,404 |
2020 |
|
On the market:
44 days
|
View full details, photos, school info, and price history
Welcome to Arizona Living at it finest! This highly upgraded Maestro floor plan offers open concept living with three bedrooms, den/flex room and 2 baths. Beautifully finished with a soothing grey/tan color palette throughout creating a relaxing environment to entertain family and friends. The gourmet kitchen boasts of grey maple cabinets, soft close doors/drawers, gas cooktop, white subway tile backsplash, huge island, granite counters and stainless steel appliances. Both bathrooms offer fully tiled surround showers and granite counters. Located on a premium fully enclosed view lot backing to a common area with amazing mountain views. Enjoy the outside extended covered patio, built in BBQ grill, smoker grill and stand alone pergola. Located in the lake inspired active adult community featuring community lakes, expansive mountain views, 29,000 sqft Village Center complete with indoor and outdoor pools, spa, massage studio, workout facility, aerobics rooms, yoga studio, locker rooms, pottery & art studio, mini cafe & wine bar. This home will not disappoint! Schedule your showing today!
Listing courtesy of Tara Rutkowski, Realty ONE Group