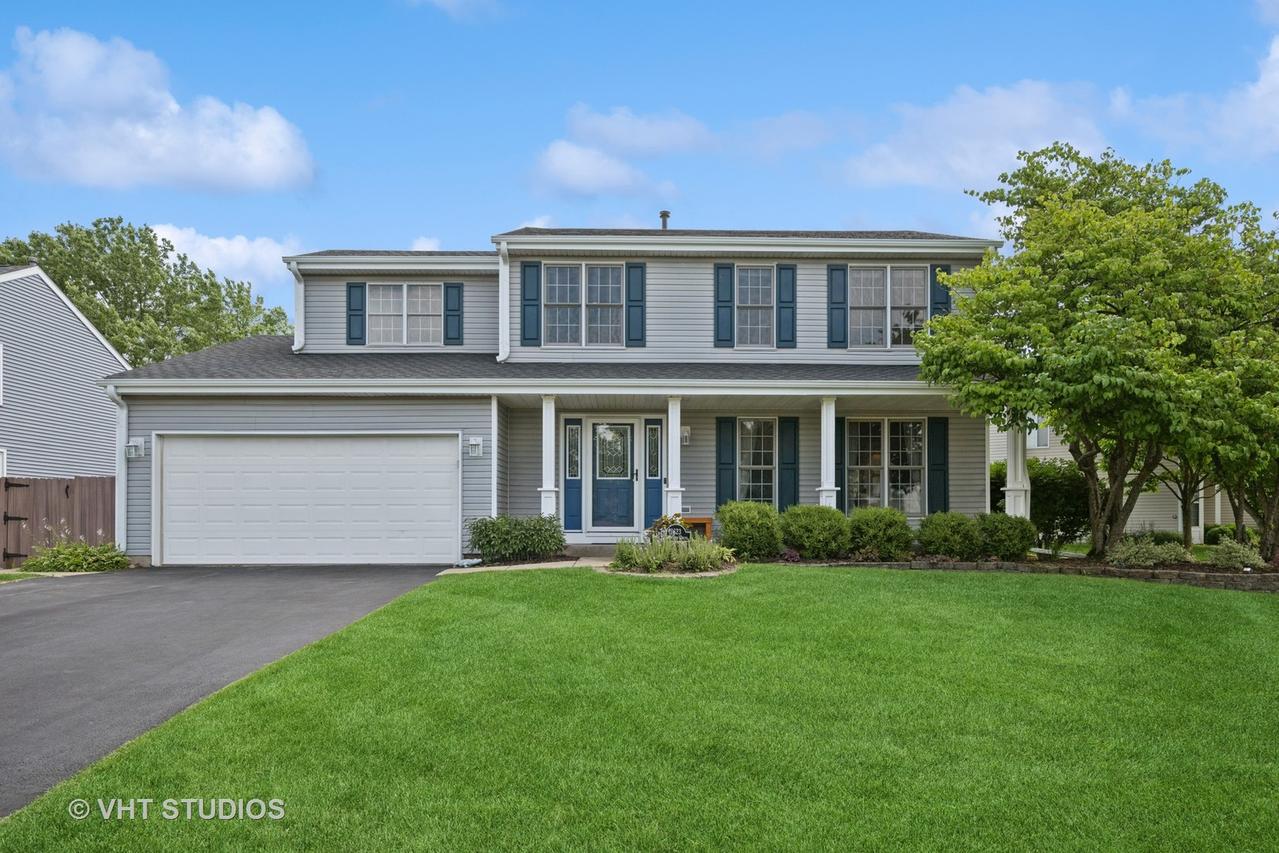
Photo 1 of 29
$440,000
Sold on 9/04/25
| Beds |
Baths |
Sq. Ft. |
Taxes |
Built |
| 3 |
2.20 |
2,545 |
$8,468.50 |
1992 |
|
On the market:
42 days
|
View full details, photos, school info, and price history
Hampton Hills Subdivision in Crystal Lake * Over the Top Curb Appeal * Open Floorplan * 3200 SQFT plus of living Space * Beautifully Renovated Kitchen * 3 Bedrooms * 2 Full Baths, fully renovated * 2 Half Baths * Finished Basement * Screen in Porch; Electric, Wood Plank Ceilings and Bar * New Roof ( 2024) * New Hot Water Heater (2025) * Hardwood Flooring (2020) * White Doors and White Trim * Built-Ins. First Floor Highlights: Fully Renovated Kitchen; 42" Warm Dove White Cabinet with Chocolate wash complementing the Walnut-Stained Hardwood Flooring (2020) * Custom Vent Hood * Stainless Steel Appliances * Refrigerator (2025) * Bosche Dishwasher (2024) * Gas Stove (2025) * Coffee Bar * Tone on Tone Backsplash * Quarts Countertops; window over the sink overlooking the backyard * Living Room with Built-Ins. Second Floor Highlights: Large Primary with Walk-In Closet * Fully Renovated Bath; Dual Sinks, built in storage * Newly Renovated walk-in shower with subway tile * 2 Additional Bedrooms * Fully Renovated shared bathroom. Exterior Highlights: EST 600 SQFT Screened in Porch with planked ceiling, electric and a dry bar! Perfect Flex Space for a Man Cave, She Shed, Bear's Game or play area for the kids!
Listing courtesy of Barbara Cullen, @properties Christie's International Real Estate