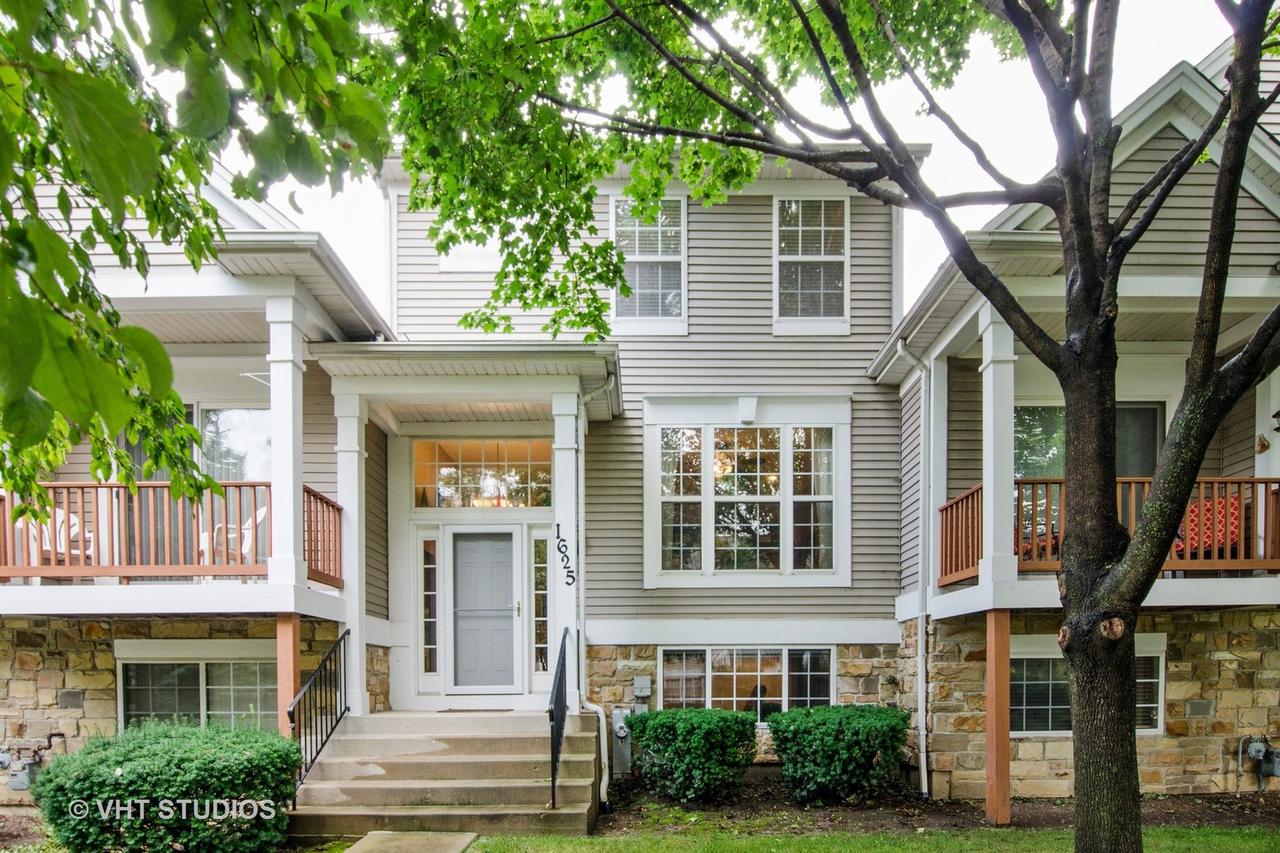
Photo 1 of 1
$275,000
Sold on 10/16/17
| Beds |
Baths |
Sq. Ft. |
Taxes |
Built |
| 3 |
2.10 |
1,600 |
$7,097.10 |
1998 |
|
On the market:
46 days
|
View full details, photos, school info, and price history
****Updated*** Desirable Aspen Place.. Courtyard entrance with private porch. Hardwood floors-main floor, hardwood staircase and handrails on all 3 levels. Flexible floor plan offers Living Room and Dining Room with cozy gas fireplace. WOW...New 42 inch maple cabinets, large island with seating. Glass front cabinets, stainless hardware, tile backsplash, granite countertops with stainless undermount sink, designer faucet, stainless hardware, pantry, pot and pan drawers & black appliances. Recessed lighting. Adjacent family room or eating area offers matching cabinetry-perfect entertainment center. French doors to deck. Master Bedroom suite with walk in closet and spa bathroom. Tile double shower with body jets & seamless glass door. Double granite topped vanity and jetted spa tub. 2nd floor laundry room. Two bedrooms offer large closets, updated full bath with double tile shower. Finished lower level. New furnace and A/C. Walk to amenities! Hurry will not last! A 10++
Listing courtesy of Debra Dunn, @properties Christie's International Real Estate