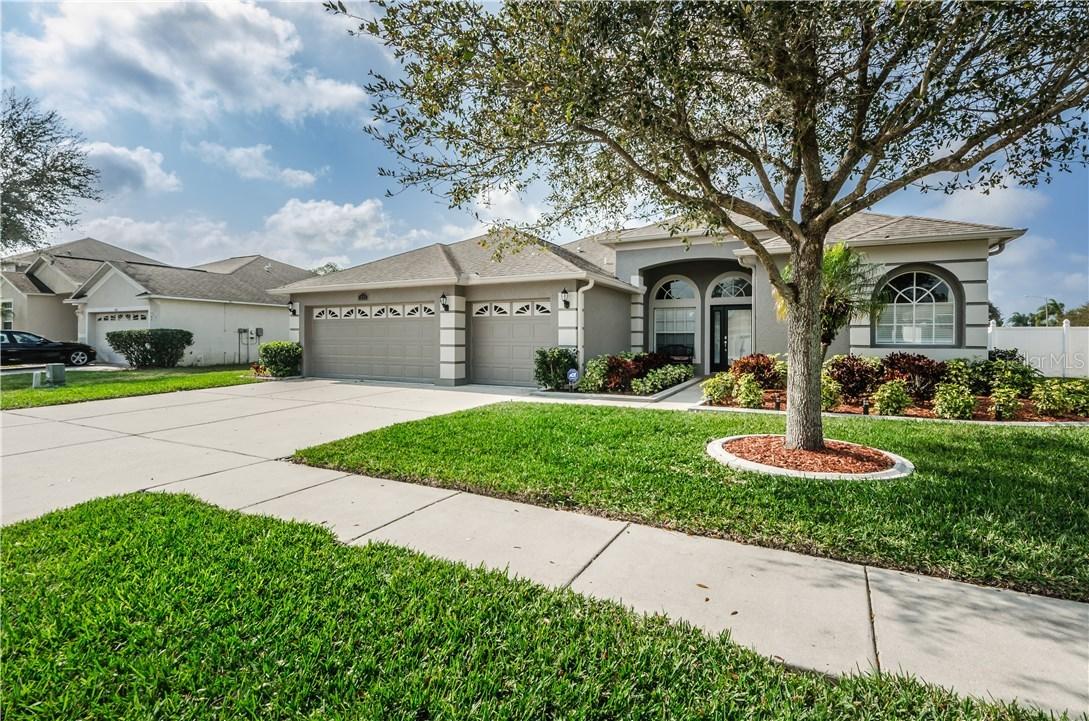
Photo 1 of 1
$288,000
Sold on 4/13/17
| Beds |
Baths |
Sq. Ft. |
Taxes |
Built |
| 4 |
3.00 |
2,284 |
$2,986 |
2004 |
|
On the market:
60 days
|
View full details, photos, school info, and price history
Gorgeous curb appeal! Popular 3-way split floor plan with a large 3 car garage. Lovely tropical landscaping outlined with concrete curbing. This pristine home boasts a lovely pond view. The large master bedroom features a garden bath, coffered ceilings and two separate walk in closets plus, a unique bay window with a French door that leads to the lanai. The lovely foyer opens to a large living room and dining area which flow into the large gourmet kitchen featuring newer stainless steel appliances and 42" wood upper cabinets with a solid surface counter top a large closet pantry a breakfast bar and breakfast nook all overlooking the cozy family room. Inside laundry is conveniently located to the kitchen. This home is graciously appointed with crown molding lovely wood look laminate in all of the main living areas and lots of architectural appeal. This is a neighbor hood of lovely homes, winding streets, highly sought after Top A Rated Schools including the highly sought after J.W. Mitchell High School. The large back yard boast an over sized paved lanai overlooking the pond, perfect for family gatherings with enough lawn for a large pool or play area. Not enough can be said about this highly sought after neighborhood. Top notched schools, lots of restaurants, great shopping, close commute to the YMCA, a new state of the art medical facility and so much more. Easy commute to world class beaches, Tampa Int. Airport, Veterans Expressway, US Hwy 19, SR 54 and approximately 20 min to Countryside Mall.
Listing courtesy of Jennifer Kashtan, FLORIDA LUXURY REALTY INC