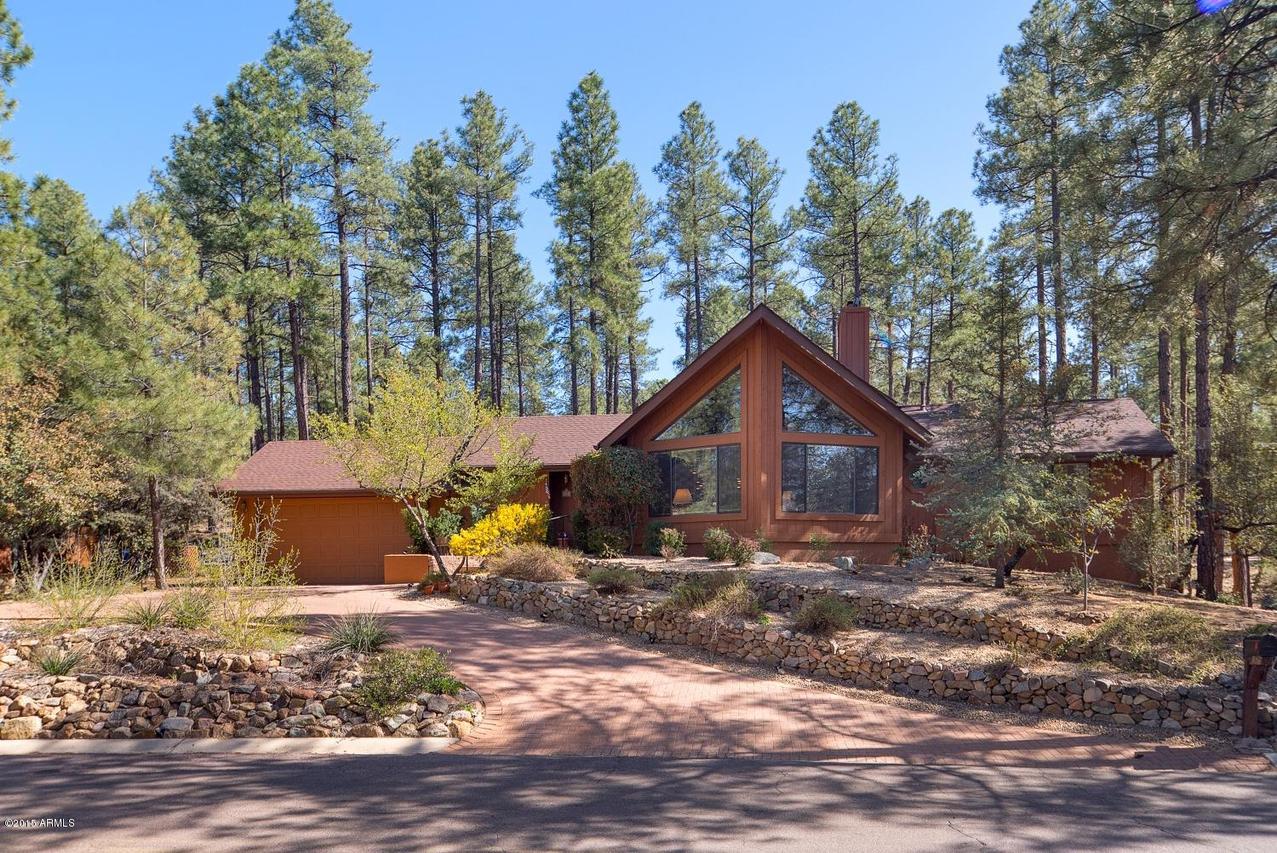
Photo 1 of 1
$396,000
Sold on 11/09/15
| Beds |
Baths |
Sq. Ft. |
Taxes |
Built |
| 3 |
3.00 |
2,520 |
$1,678 |
1986 |
|
On the market:
180 days
|
View full details, photos, school info, and price history
Wonderful open 2520 square foot floor plan with cathedral ceilings located on one and one-half home sites in the tall pines of Hidden Valley Ranch. Rich hardwood flooring and soaring windows define the elegant cabin feel of this home. Three bedrooms includes two master suites; one on the main level with access to the back deck and the other constituting the upper ''tree house'' level and including a Jacuzzi tub. The other bedroom is presently set up as an office with a beautiful three quarter adjacent bathroom featuring slate counter with glass vessel bowl. Oversized eat-in kitchen features granite counters, butcher block island with sink and gas range. Path around the house provides wheel chair access from the two car garage. Other features include a dog run and lots of storage.