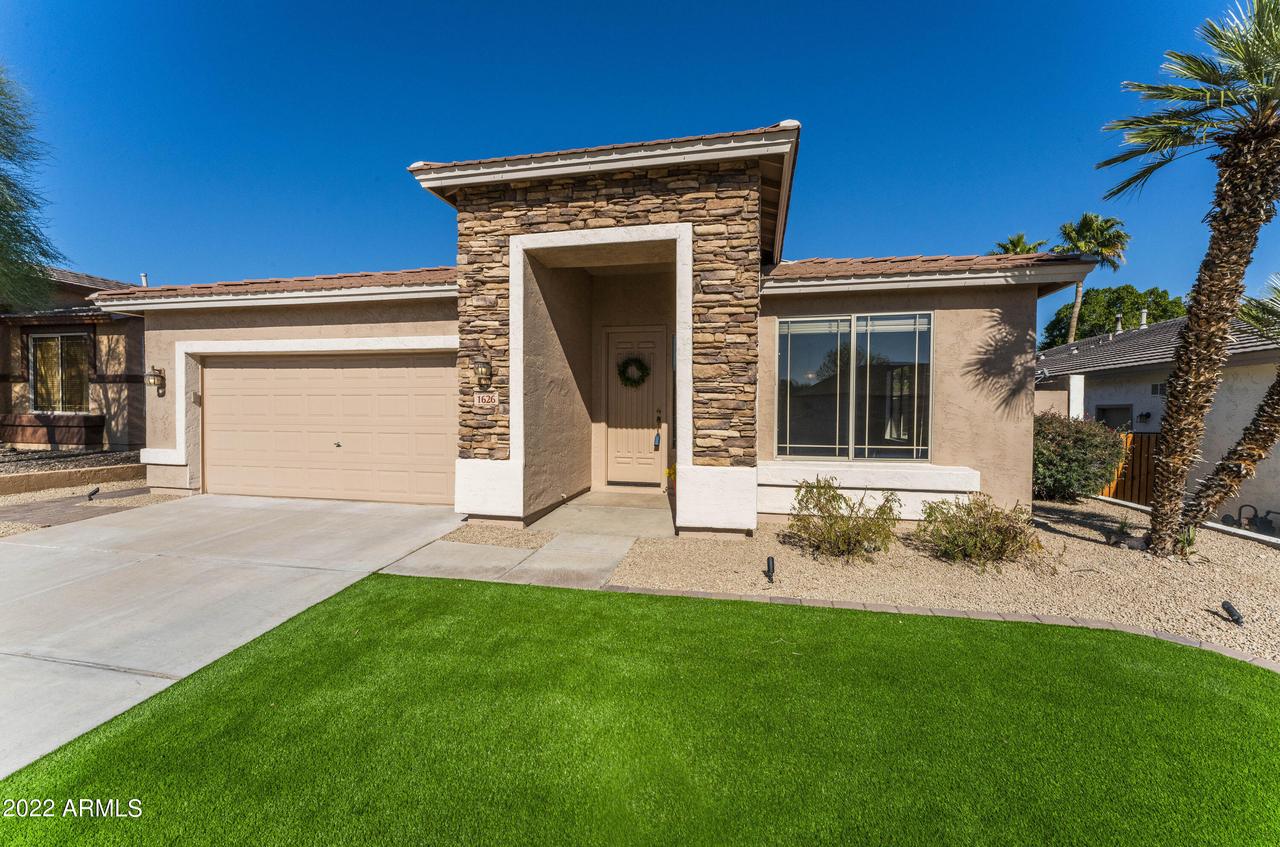
Photo 1 of 1
$630,000
Sold on 3/30/22
| Beds |
Baths |
Sq. Ft. |
Taxes |
Built |
| 3 |
2.00 |
2,209 |
$3,595 |
1998 |
|
On the market:
57 days
|
View full details, photos, school info, and price history
You won't want to miss this very popular floor plan in Club West. This freshly painted single level home is nestled on a quiet & private lot w/mountain views . Starting w/the upgraded stone facade to the backyard oasis, you will not be disappointed. With over 2200 square feet, this home boasts 3 bedrooms plus a den, separate living & dining w/ the kitchen open to the family room. Kitchen offers island, gas stove, pantry & mesg center. Your outside oasis has a covered patio & a removable fenced pool. Split floor plan w/large master suite, oversized walk-in closet & large master bath. Gas fireplace for winter nights! New Trane AC in 2021. Down the street there are 51 miles of hiking/biking trails, great schools and 202 access. Buyers changed their mind, their loss your gain!
Listing courtesy of Brook Berryhill, Realty ONE Group