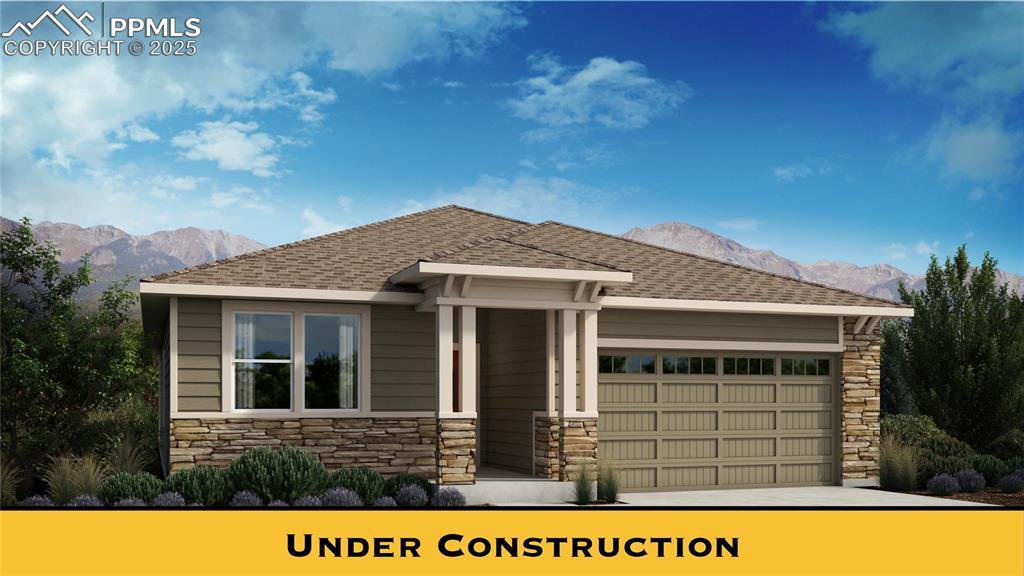
Photo 1 of 26
$600,000
| Beds |
Baths |
Sq. Ft. |
Taxes |
Built |
| 3 |
1.00 |
1,813 |
0 |
2026 |
|
On the market:
187 days
|
View full details, photos, school info, and price history
Step into the Weisshorn plan—a stylish single-story of thoughtfully designed living space. From the moment you enter the welcoming foyer, you’ll be drawn into the open-concept great room, perfect for gatherings both big and small. The chef-inspired kitchen boasts an island with plenty of seating and a seamless flow into the dining area and great room—ideal for entertaining.
The spacious secondary bedrooms provide comfort for family or guests, while the owner’s suite is your private sanctuary featuring a luxurious walk-in shower, dual sinks, and an impressive walk-in closet. Love the outdoors? Step out to the large covered patio, perfect for evening relaxation or weekend BBQs.
Extra perks include a three-car tandem garage with room for cars, toys, or a home gym, plus a convenient owner’s entry to keep daily life organized. With charm, function, and flexibility, the Weisshorn makes everyday living feel extraordinary.
Listing courtesy of Amy Sundquist, New Home Star LLC