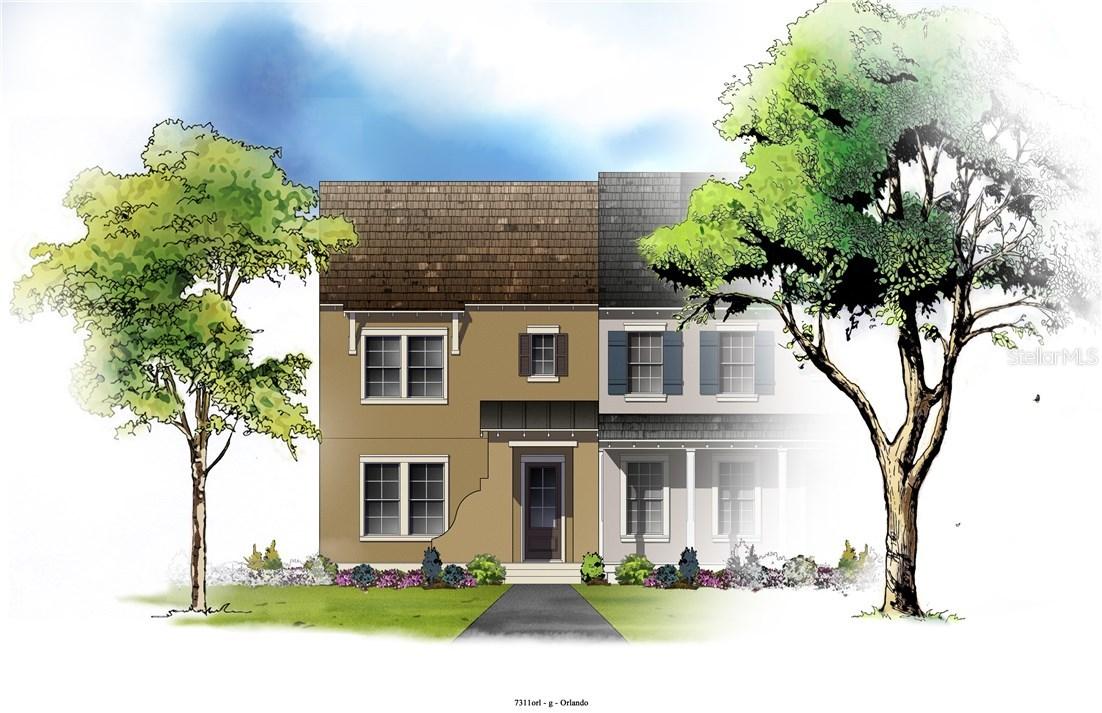
Photo 1 of 1
$325,000
Sold on 10/13/17
| Beds |
Baths |
Sq. Ft. |
Taxes |
Built |
| 2 |
2.10 |
1,598 |
$1,042 |
2017 |
|
On the market:
102 days
|
View full details, photos, school info, and price history
The two story Sherwin floor plan by David Weekley Homes, boasts a very spacious living area with gorgeous hardwood 5" plank floors throughout 1st floor, an oversized kitchen with 42" Sonoma Painted Linen full overlay kitchen cabinetry, stainless steel appliances, and granite counter tops. Upstairs are the two bedrooms, spacious flex space, and laundry. The owner's retreat can accommodate a king sized bed and other large furniture and owners bath has beautiful garden tub with separate shower and beautiful granite countertops. This home tFeel confident buying your next home from the largest privately-held home builder in America because of our 40-year reputation for delivering quality new homes, customer satisfaction and warranty service.own home even has an attached 2 car garage, covered front porch and textured concrete rear patio.
Listing courtesy of Leonard Jaffe, WEEKLEY HOMES REALTY COMPANY