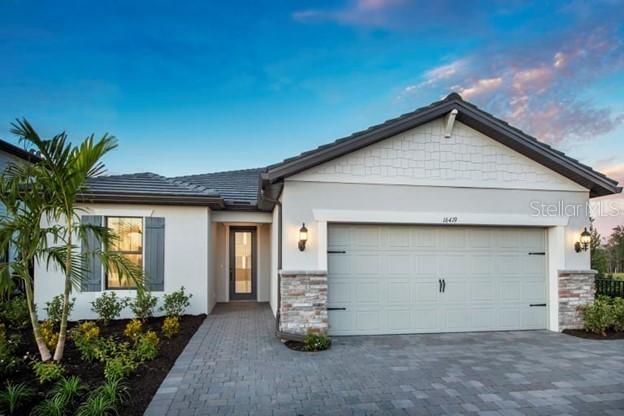
Photo 1 of 1
$515,000
Sold on 8/15/25
| Beds |
Baths |
Sq. Ft. |
Taxes |
Built |
| 3 |
2.00 |
2,056 |
$8,986 |
2025 |
|
On the market:
107 days
|
View full details, photos, school info, and price history
Under Construction. Under construction and slated for completion in October, the Mystique floorplan offers a thoughtfully designed 3-bedroom, 2-bathroom layout packed with high-end upgrades. This home features an oversized garage with an epoxy finish, 8' interior doors, and 6"x24" wood-look tile flooring throughout. The gourmet kitchen boasts built-in appliances, upgraded cabinetry, quartz countertops, under-cabinet lighting, a kitchen island with pendant pre-wire, and a walk-in pantry. The extended covered lanai, complete with zero-corner sliding glass doors, provides seamless indoor-outdoor living. Additional upgrades include a tray ceiling in the gathering room, a large walk-in shower in the owner's suite with tile extended to the ceiling, and a laundry room with a built-in sink. This home is located in Sapphire Point, a gated community of approximately 451 single-family homes. Residents enjoy access to a resort-style neighborhood pool, a state-of-the-art fitness center, a community clubhouse with a catering kitchen and social room, as well as a fire pit, basketball court, playground with covered pavilion, dog park, and convenient neighborhood bike racks. The community is surrounded by over 60 acres of preserve and 35 acres of lakes, offering serene natural views. Sapphire Point is ideally situated—just 1.5 miles from nearby elementary and middle schools, under 3 miles from The Premier Sports Campus, and less than 10 miles from Main Street at Lakewood Ranch.
Listing courtesy of Dan Wenstrom, PULTE REALTY INC