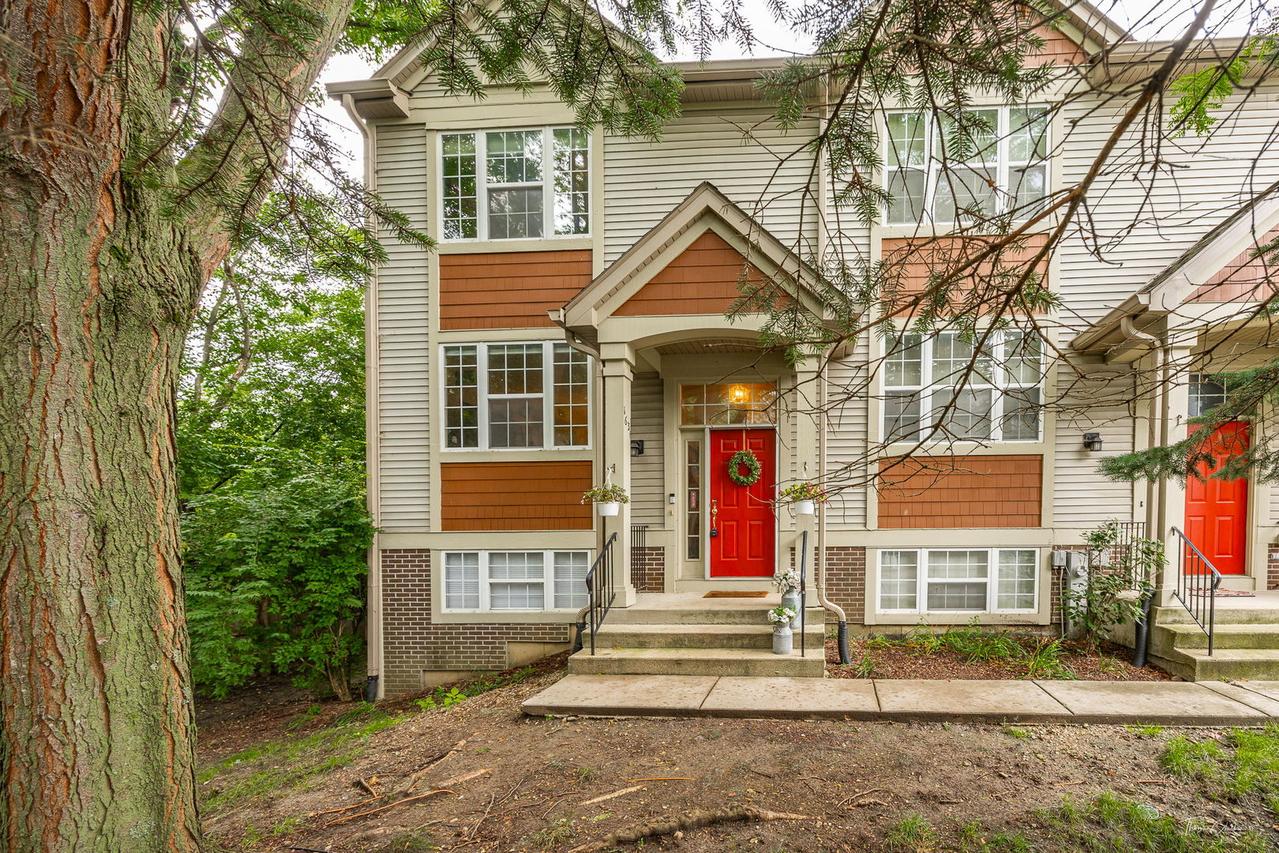
Photo 1 of 41
$315,000
Sold on 8/29/25
| Beds |
Baths |
Sq. Ft. |
Taxes |
Built |
| 3 |
2.10 |
1,659 |
$5,070 |
1996 |
|
On the market:
33 days
|
View full details, photos, school info, and price history
Welcome to 1631 Orchard in West Chicago! This spacious, two-story end-unit townhome is perfectly situated on a quiet cul-de-sac in a desirable subdivision across from the scenic Blackwell Forest Preserve. As the largest floor plan in the community, this home offers generous living space throughout. The eat-in kitchen features a large center island, abundant cabinet storage, stainless steel appliances, and a cozy dining area that opens to a private deck-perfect for morning coffee or evening relaxation. The main level boasts beautiful hardwood floors and an open-concept living and dining area, ideal for entertaining. Upstairs, the primary suite impresses with vaulted ceilings, double closets, and a luxurious en-suite bath complete with a soaking tub. The second-floor laundry adds convenience to your daily routine. The finished basement provides additional flexible living space-use it as a 4th bedroom, home office, or family room-with a walk-out to the 2-car attached garage. Located just minutes from I-88, the train station, and local schools, this home combines comfort, style, and convenience. Move-in ready and waiting for you-don't miss out!
Listing courtesy of Mireille Sabatini, Coldwell Banker Realty