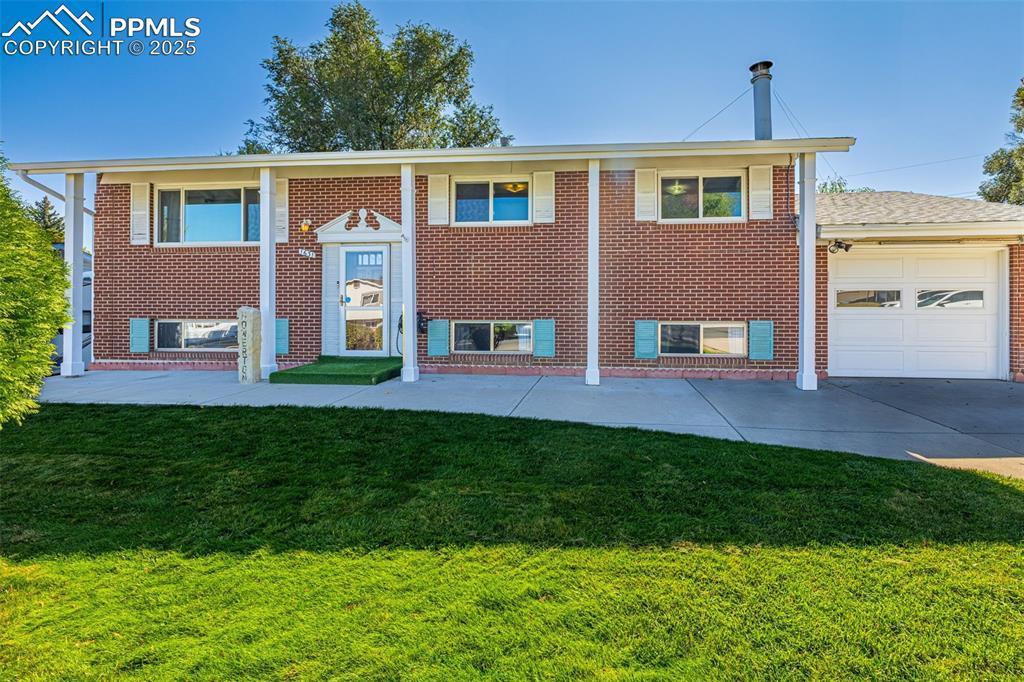
Photo 1 of 39
$365,000
Sold on 11/05/25
| Beds |
Baths |
Sq. Ft. |
Taxes |
Built |
| 5 |
2.00 |
2,300 |
$920 |
1965 |
|
On the market:
27 days
|
View full details, photos, school info, and price history
Welcome home to this spacious and inviting 5 bedroom, 2 bath, split level home nestled in a quiet, established neighborhood in southeast Colorado Springs. This home is ideal for a growing family, multi-generational living, or anyone seeking extra space. Step inside to a bright and open upper-level living area featuring large windows that fill the home with natural light. The kitchen is updated with granite countertops, offers plenty of cabinet and counter space, and opens to your covered and enclosed deck. Three bedrooms and a full bath complete the upper level. New windows have been installed throughout the entire upper level. Downstairs, the lower level provides a cozy recreation room with a wood burning fireplace, two additional bedrooms, a second full bathroom, separate laundry area, and a flex room with access to your attached one car garage. New carpet and pad has been installed throughout the lower level. Enjoy outdoor living in the large fenced backyard with lush grass and landscaping, additional storage in the shed, and an enclosed deck off the kitchen perfect for relaxing and entertaining. This fantastic property offers ample square footage, comes with air conditioning, an updated electrical panel, newer roof in 2024, and extra storage in the backyard. Shasta Drive is located near parks, schools, shopping and offers quick access to Academy Blvd, I-25, and downtown Colorado Springs making commuting a breeze!
Listing courtesy of Robert Youngs, The Cutting Edge