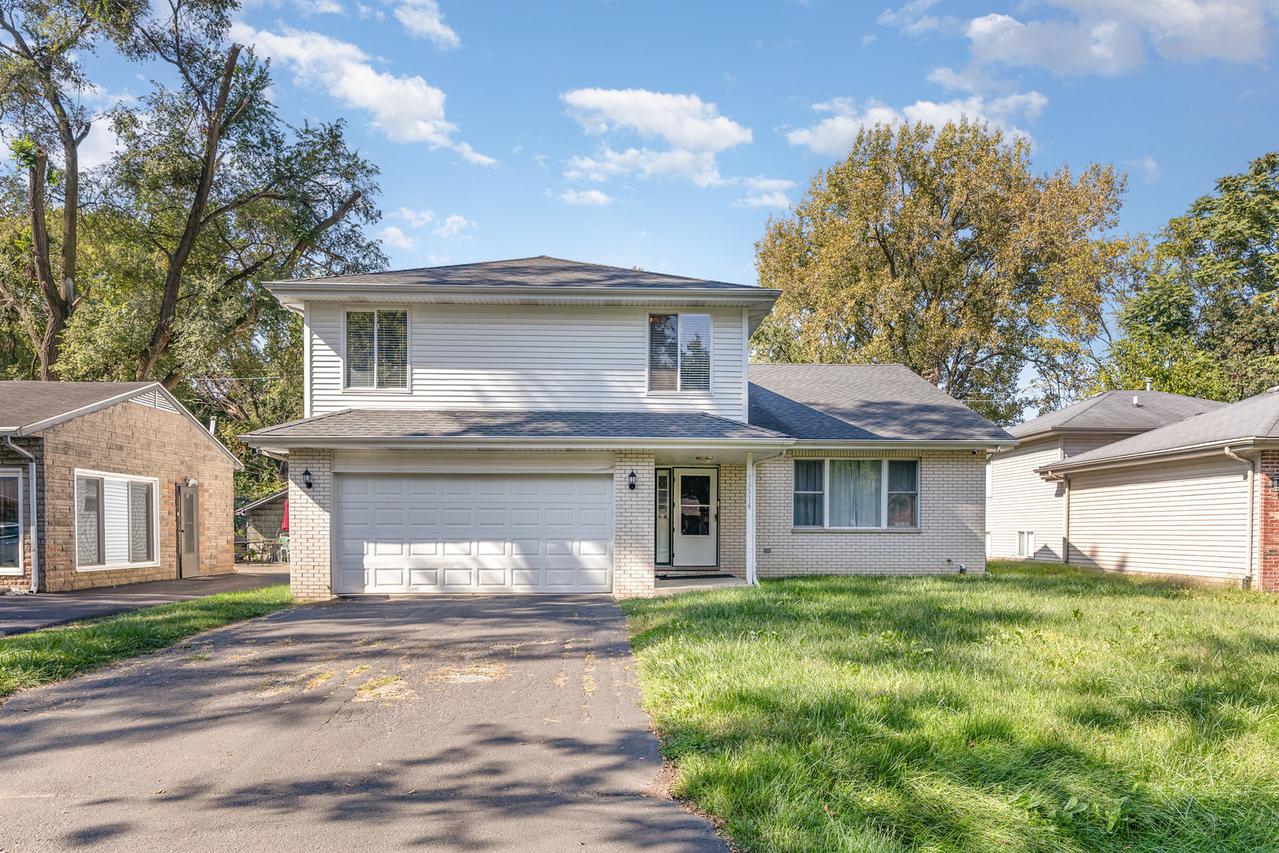
Photo 1 of 32
$280,000
Sold on 1/15/26
| Beds |
Baths |
Sq. Ft. |
Taxes |
Built |
| 4 |
2.10 |
2,182 |
$10,796 |
2004 |
|
On the market:
102 days
|
View full details, photos, school info, and price history
Welcome to this spacious split level with sub-basement on a quiet tree lined street just minutes from I-80 and I-57. The home has plenty of room for entertaining or a large family with 4 bedrooms and 2 1/2 bathrooms and an open floor plan. The kitchen is the center of the home with newer appliances, self-closing cabinets and granite countertops plus an eat-in area and formal dining space. Upstairs you will find a spacious main suite with walk-in closet, 3 additional good sized bedrooms and a second full updated bathroom. The main level offers a front living room with cathedral ceilings, powder room, an extra large family room with sliding doors to the large backyard and a nook perfect for a home office or exercise space. Laundry and tons of storage are in the lower level. Schedule your showing today (Floor Plan under additional information)
Listing courtesy of Jeanine Czerwin, Wirtz Real Estate Group Inc.