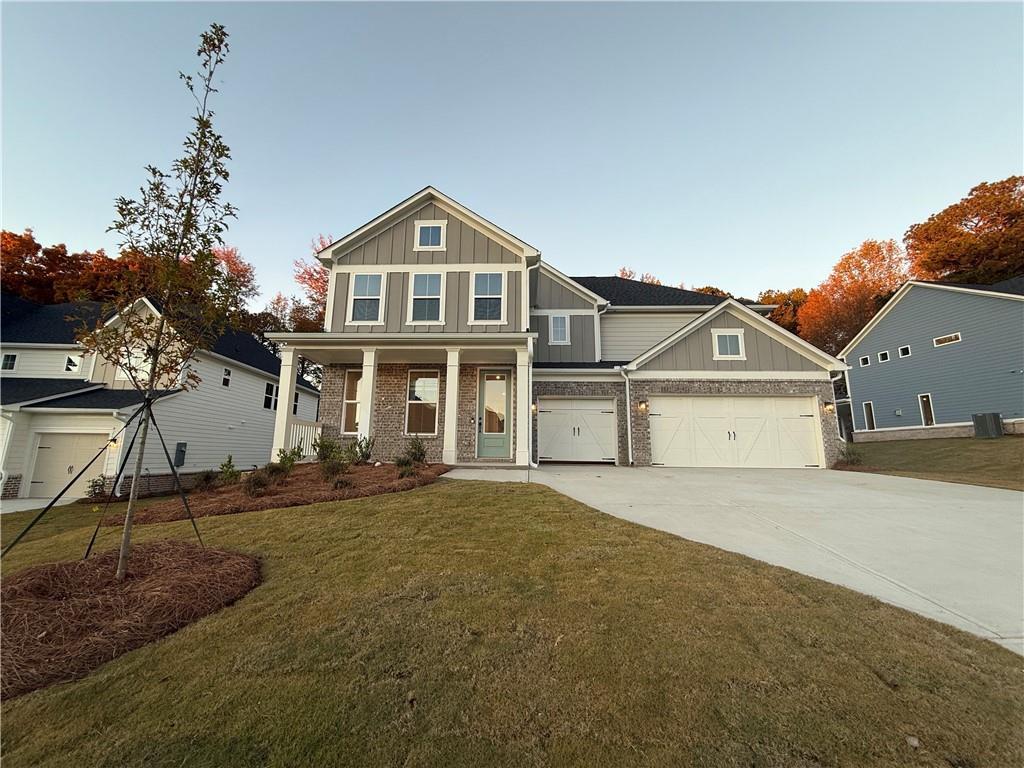
Photo 1 of 15
$735,682
Sold on 12/17/25
| Beds |
Baths |
Sq. Ft. |
Taxes |
Built |
| 5 |
5.10 |
4,096 |
0 |
2025 |
|
On the market:
42 days
|
View full details, photos, school info, and price history
Welcome home to the exceptional, one-of-a-kind Wiltshire plan at Berkeley Mill! This stunning 5-bedroom, 5.5-bath residence combines thoughtful design with modern elegance. The main level features a dedicated home office and a guest suite complete with a private en-suite bath—perfect for visitors or extended stays. The gourmet kitchen seamlessly opens to a soaring two-story gathering room with a cozy gas fireplace, creating the ideal space for entertaining or relaxing with family.
Upstairs, discover a spacious loft perfect for a media room, play area, or secondary lounge. The expansive primary suite offers a tranquil retreat with an adjoining sitting area and a luxurious spa-inspired bath.
Enjoy the outdoors year-round on your covered back patio overlooking a wooded, level cul-de-sac homesite—just steps away from the community pool, playground, and walking trails. A three-car garage provides ample space for vehicles, storage, and hobbies.
Experience the perfect blend of style, comfort, and convenience at Berkeley Mill with the remarkable Wiltshire plan.
Listing courtesy of Jaymie Dimbath, Pulte Realty of Georgia, Inc.