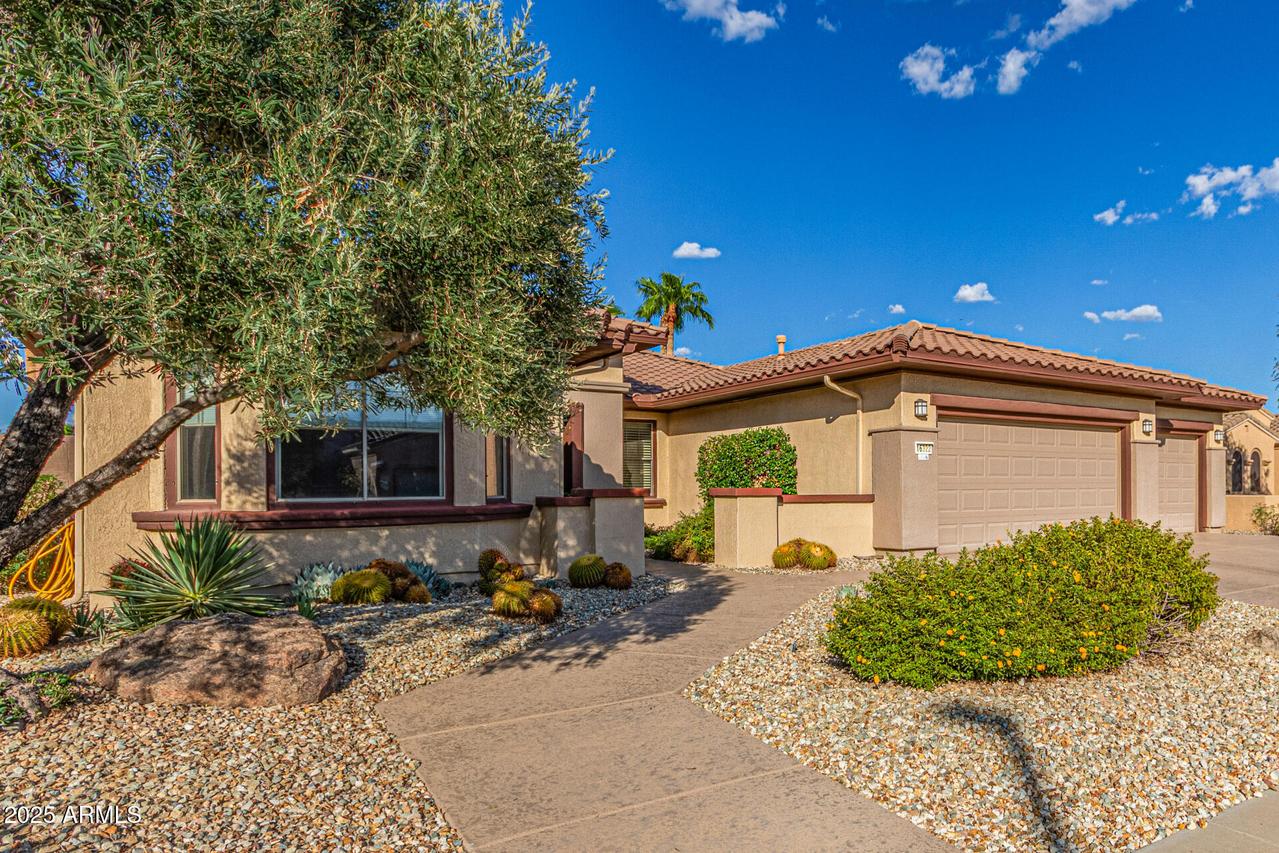
Photo 1 of 39
$518,000
Sold on 10/15/25
| Beds |
Baths |
Sq. Ft. |
Taxes |
Built |
| 2 |
2.50 |
2,318 |
$3,000 |
2004 |
|
On the market:
42 days
|
View full details, photos, school info, and price history
Desirable Mission floorplan with open layout and stylish upgrades. Spacious eat-in kitchen features cherry cabinets, granite counters, stainless appliances, and gas cooktop. Enjoy direct access to a private extended patio with built-in grill and firepit. Great room with surround sound offers flexible space for dining or reading. Two suites are split by a versatile office that can serve as a third bedroom. Primary suite includes bay window, updated bath, and custom closet. Neutral tile in all common areas. Includes 3-car garage, 2 new HVAC systems, and owned solar.
Listing courtesy of Susan Markus & Yvette Kaplan, Realty ONE Group & Realty ONE Group