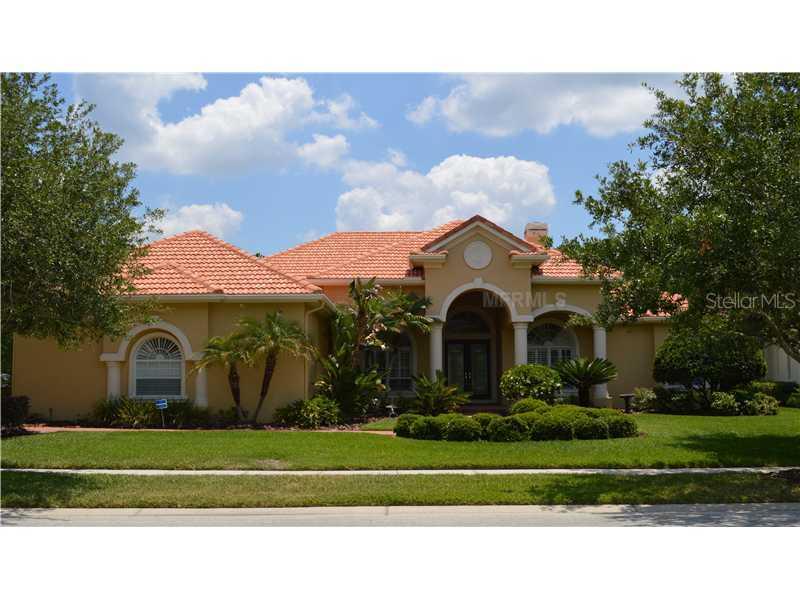
Photo 1 of 1
$662,000
Sold on 11/01/13
| Beds |
Baths |
Sq. Ft. |
Taxes |
Built |
| 4 |
3.00 |
3,853 |
$11,102 |
2003 |
|
On the market:
243 days
|
View full details, photos, school info, and price history
Beautiful home in Whitehall of Tampa Palms. Custom built 3,853 sq. ft. home features: 4 large bedrooms, bonus/media room, plus study, 3 baths, gas heated pool and spa, and oversized 3 car garage on approx. ½ acre conservation homesite. Other rooms includeformal living and dining rooms, spacious family room, extra-large kitchen with separate breakfast room. Double door entryway into luxurious master bedroom suite with separate sitting area, and two walk-in closets. Master bath has his and her vanities with granite, spacious walk-in shower, and garden tub. Well planned Kitchen with ample storage and work space with granite countertops, 42' staggered solid maple wood cabinets with crown molding, two double ovens, ceramic smooth top stove, tile backsplash,built-in microwave, dishwasher, and refrigerator, built-in desk, two walk-in pantries, and snack bar. Laundry room has solid wood cabinets and utility tub. Screened in lanai with gas heated large pool/spa, and outdoor kitchen. Outstanding features of this home include: Plantation shutters in living room, dining room, master bedroom and bath, office, and garage. Upgraded hardwood floors in foyer, living room, dining room, office, kitchen, breakfast area, bonus room and walk areas. Crown molding in living, dining, kitchen, family room, foyer, office. Gas burning fireplace in living room. Brick porch and walkway .Double leaded glass front doors. Seamless glass in breakfast room. French doors leading out to lanai from master bedroom, living room, and pool
Listing courtesy of BHHS FLORIDA PROPERTIES GROUP