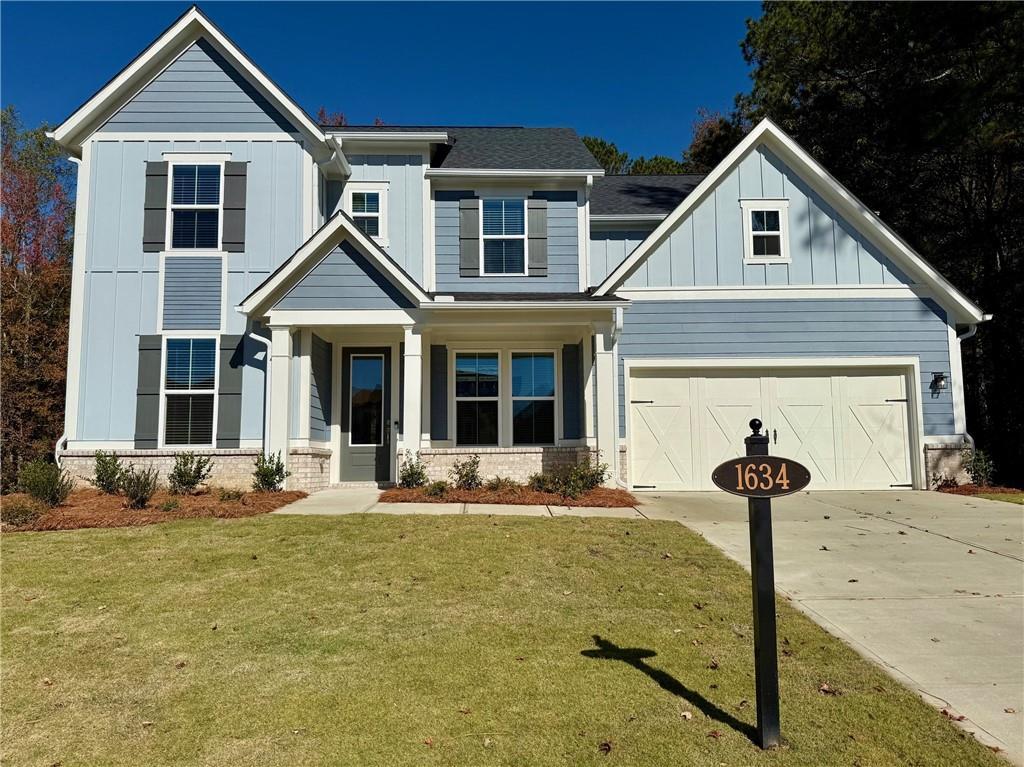
Photo 1 of 20
$693,000
Sold on 12/19/25
| Beds |
Baths |
Sq. Ft. |
Taxes |
Built |
| 5 |
4.00 |
3,022 |
0 |
2025 |
|
On the market:
46 days
|
View full details, photos, school info, and price history
Welcome home to The Dorset at Berkeley Mill! This stunning 5-bedroom, 4-bath home offers 3,022 sq. ft. of modern elegance and timeless design. Flooded with natural light through oversized windows, this plan features 10-ft ceilings on the main level, engineered hardwoods throughout, and a guest suite with full bath on the main. The gourmet kitchen includes white cabinets, quartz countertops, a walk-in pantry, and butler’s pantry connecting to the formal dining room. Upon entering from the garage, you'll enjoy having a mudroom built-in and pocket office between mudroom and kitchen, perfect for home office or homework zone. Upstairs, enjoy a spacious loft, Jack-and-Jill bath, and private en-suite. The owner’s suite impresses with a tray ceiling and spa-style bath with standalone soaking tub and frameless shower with tiled bench. Relax on your covered back patio overlooking a wooded, level cul-de-sac homesite —just steps from the community pool, playground, and walking trails.
Listing courtesy of Jaymie Dimbath, Pulte Realty of Georgia, Inc.