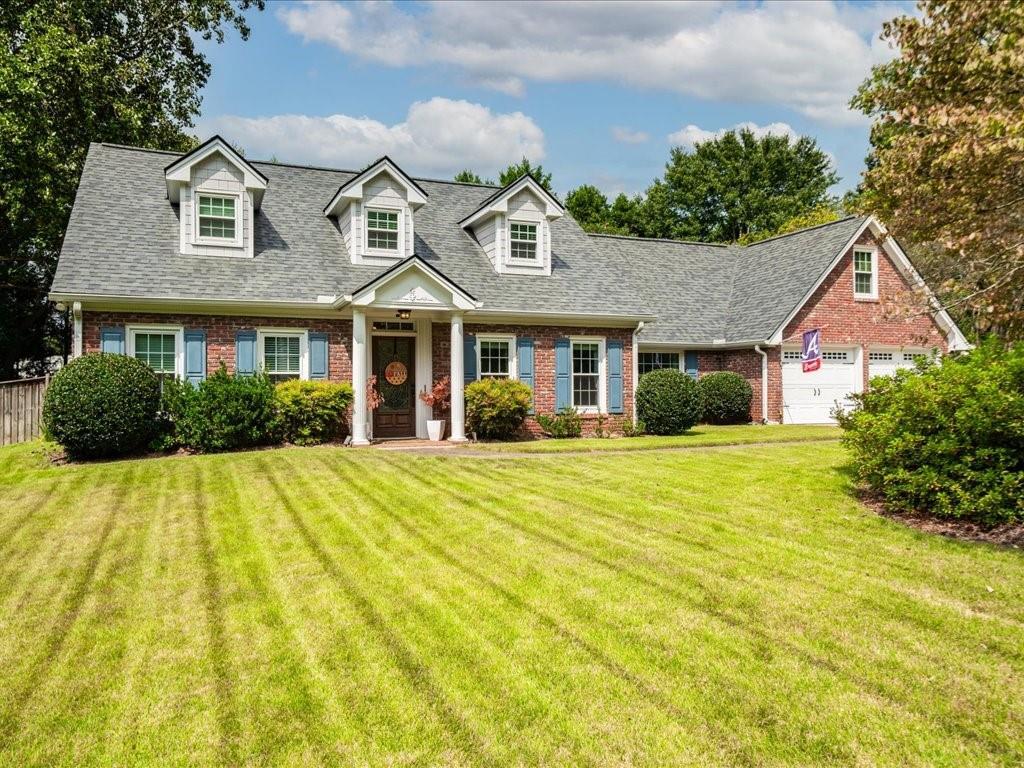
Photo 1 of 34
$730,000
Sold on 10/31/25
| Beds |
Baths |
Sq. Ft. |
Taxes |
Built |
| 4 |
3.00 |
3,221 |
$5,960 |
1974 |
|
On the market:
57 days
|
View full details, photos, school info, and price history
This isn’t just a storybook setting, it’s the East Cobb lifestyle at its best. Perfectly positioned on a quiet cul-de-sac, this home combines timeless charm with a smart, versatile floor plan. Zoned for award-winning Walton High School and minutes from everything, it’s an opportunity wrapped in convenience. Inside, hardwoods run throughout both levels and updated designer lighting. The main floor features a guest suite, bright dining room, and a dedicated office/flex space. At the center: an entertainer’s kitchen with richly stained cabinets, granite countertops, Bosch stainless appliances, and a KitchenAid convection oven. Two inviting family spaces anchor the home: a vaulted-beam great room with stacked-stone fireplace and wet bar, plus a sunroom with three walls of windows opening directly to the flat, fenced, walk-out backyard. Whether it’s a firepit night, kids’ playground, or future pool, the yard is ready for it all. Upstairs, the spacious primary suite offers a large walk-in closet, whirlpool tub, and glass shower, with two additional bedrooms sharing a full bath. Every room is outfitted with custom closets for effortless organization. Living here means more than just a house. You’ll enjoy top-tier East Cobb amenities: swim and tennis right in the neighborhood, plus close access to Sope Creek trails, East Cobb Park, Johnson Ferry dining, The Avenues at East Cobb shopping, and more.
Listing courtesy of The Suits Team & Nina D Harris, Keller Williams Realty Peachtree Rd. & Keller Williams Realty Peachtree Rd.