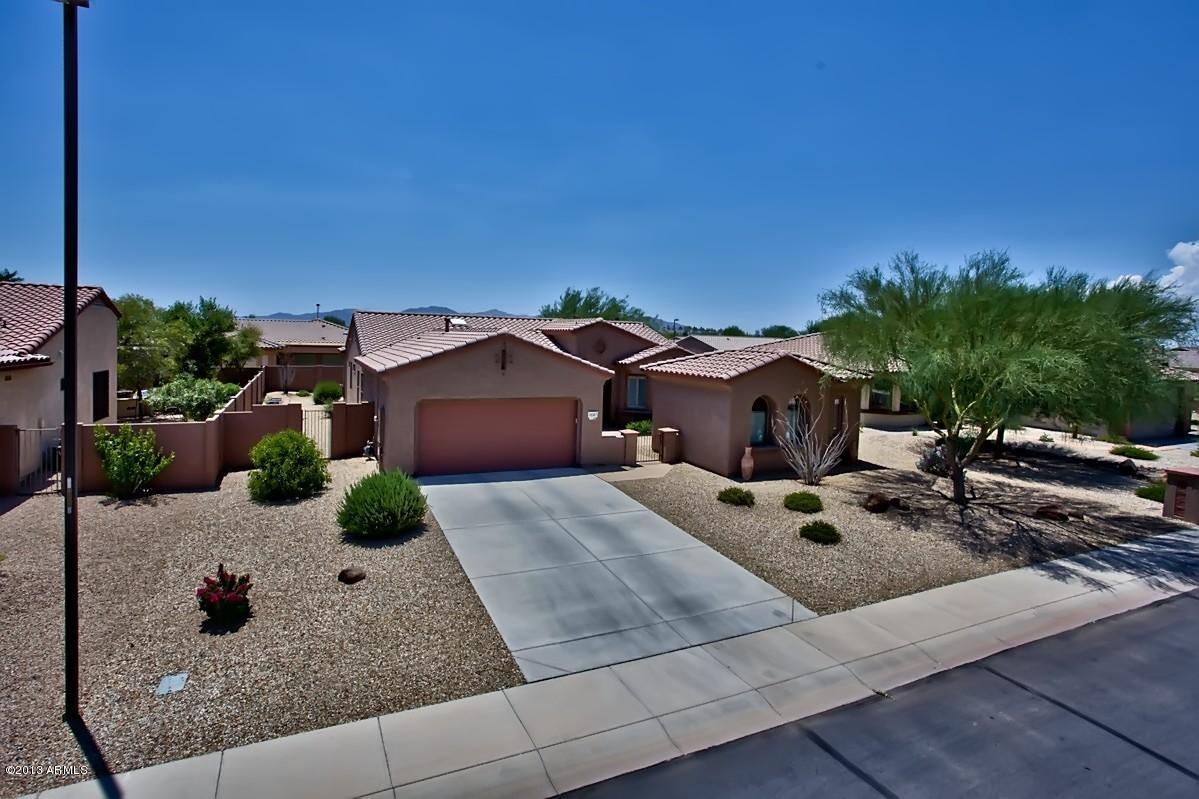
Photo 1 of 1
$276,000
Sold on 8/27/13
| Beds |
Baths |
Sq. Ft. |
Taxes |
Built |
| 3 |
3.00 |
2,244 |
$2,380 |
2004 |
|
On the market:
40 days
|
View full details, photos, school info, and price history
Sun City Grand Sierra model floor plan with Guest Casita with Full Bath! Property Features and Upgrades include 3 Bedrooms, 3 Baths Plus Den, Plantation Shutters Throughout, Gorgeous Designer Paint Colors, Bay Window in Kitchen Nook, Victorian Crown Staggered Kitchen Cabinets, Kitchen Aid Gas Range, Upgraded GE Appliances, Roll-out Kitchen Shelves, Under Cabinet Kitchen Lighting, Kitchen Island, Media Wall, Two Sinks in Master Bath, Separate Tub & Shower in Master Bath, Glass Block Windows in Master Bath, Raised Panel Interior Doors, Laundry Tub, Keyless Garage Entry, Soft Water Loop, Skylight, Walled Backyard Ideal for Pets/Privacy, Trane Furnace, Trane AC, Vacation Mailbox and Extended South Facing Covered Patio. Washer, Dryer & Refrigerator Convey.
Listing courtesy of Leolinda Bowers