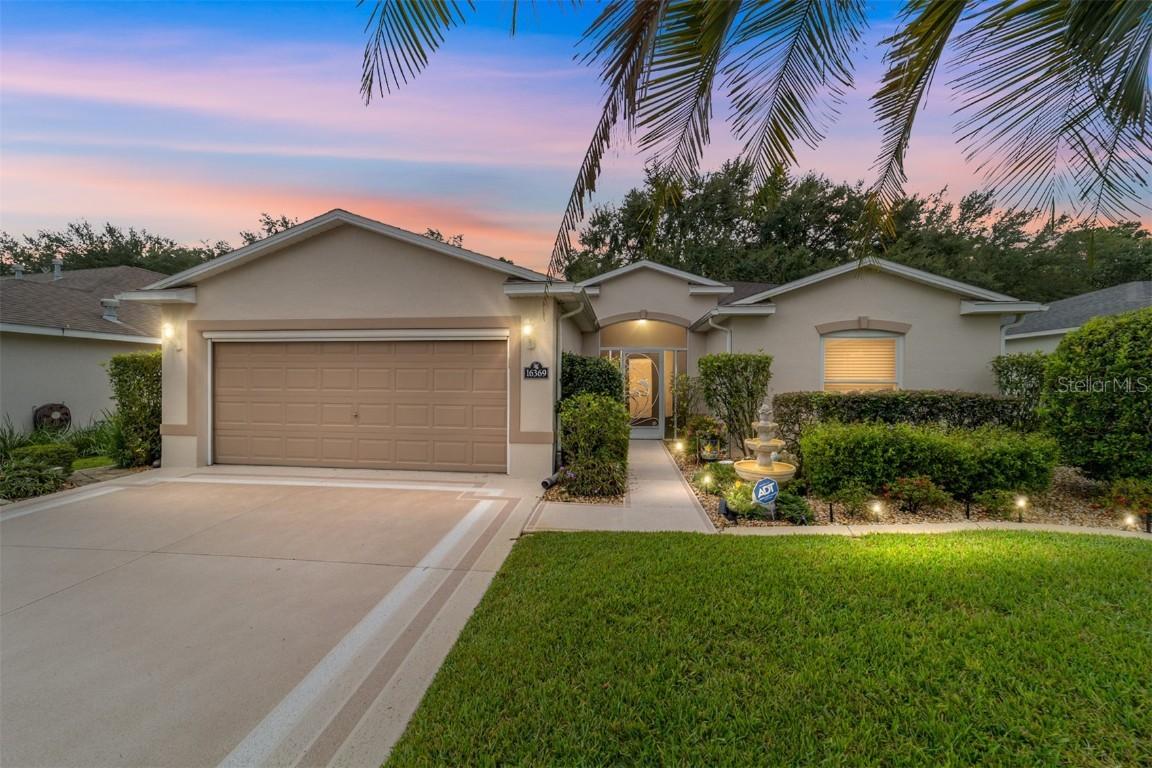
Photo 1 of 54
$274,900
| Beds |
Baths |
Sq. Ft. |
Taxes |
Built |
| 3 |
2.00 |
1,869 |
$2,393.28 |
2008 |
|
On the market:
109 days
|
View full details, photos, school info, and price history
This Tarpon model home offers a spacious, open floor plan with cathedral ceilings, wood laminate flooring, and plenty of natural light. The kitchen includes wood cabinetry, quartz counters, a breakfast bar, modern appliances, and an eat-in nook. The primary suite features a large bathroom with double vanities, two walk-in closets, and a tiled shower. Enjoy a private backyard view from the enclosed lanai. Recent upgrades include a 2023 roof, 2021 air conditioner, and 2020 tankless water heater. Located in SummerGlen, a 55+ community, homeowners have access to amenities like a heated pool, spa, fitness center, sports courts, clubs, dog park, RV storage and optional golf privileges. HOA dues cover Wi-Fi, cable, lawn care, trash, and facility access.
Listing courtesy of James Barr, RE/MAX PREMIER REALTY