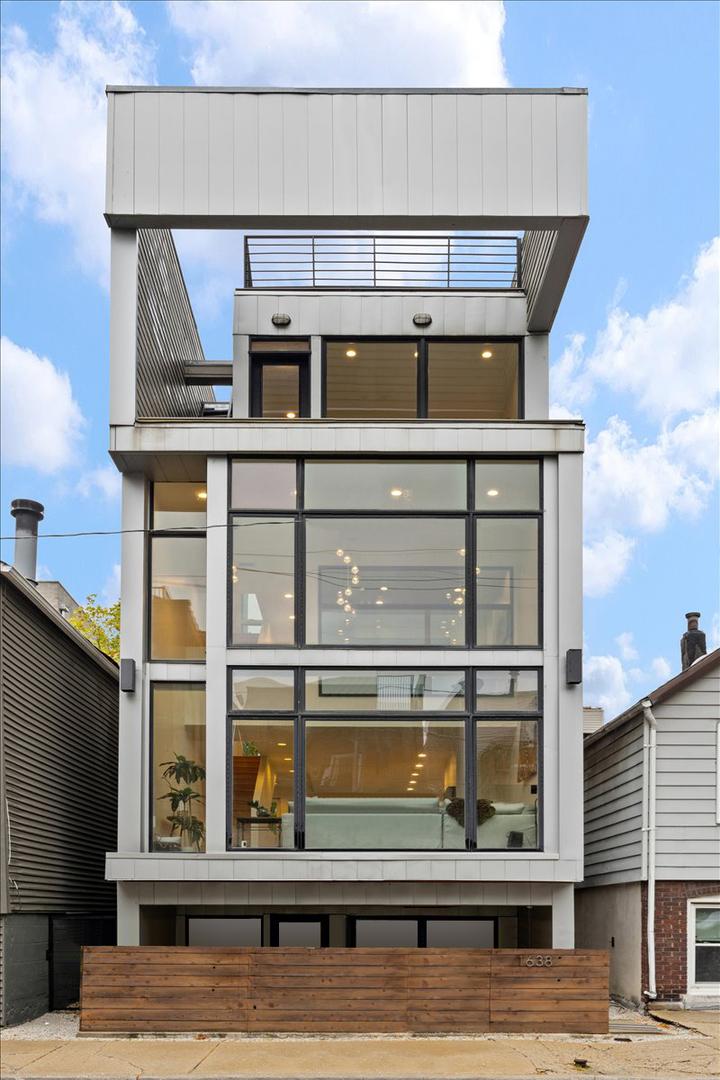
Photo 1 of 26
$1,099,500
| Beds |
Baths |
Sq. Ft. |
Taxes |
Built |
| 4 |
2.10 |
0 |
$14,323.66 |
2007 |
|
On the market:
7 days
|
View full details, photos, school info, and price history
Walk to the GRAND AVE DESIGN DISTRICT, CHICAGO AVE RESTAURANTS & DIVISION ST ENTERTAINMENT OPTIONS from this 4bd/2.1ba MODERN MASTERPIECE wrapped in FLOOR-TO-CEILING and OVERSIZED windows facing all directions with SKYLINE VIEWS, PROFESSIONAL GRADE EAT-IN KITCHEN with MASSIVE ISLAND that opens to an EXPANSIVE LIVING ROOM with 20+' CEILINGS;SPA-CALIBER/ZEN-INSPIRED BATHROOMS incl PRIMARY SUITE with DOUBLE BOWL VANITY and SEPARATE SHOWER with BODY SPRAYS & OVERSIZED JET TUB & DUAL-ZONED HVAC;INCREDIBLE OUTDOOR SPACE abounds with 5 areas perfect for entertaining: FRONT YARD/PATIO,DECK off of KITCHEN,DECK off of PRIMARY SUITE,DECK off of 2nd bedroom & a NEWLY FINISHED ROOF DECK with UNOBSTRUCTED (and protected) CITY/SKYLINE/SUNSET/SUNRISE views; LAUNDRY off of BEDROOM LEVEL & 4BDRMS UP (2 ON EACH FLOOR);RARELY AVAILABLE ATTACHED 2-CAR GARAGE!
Listing courtesy of Mario Greco, Compass